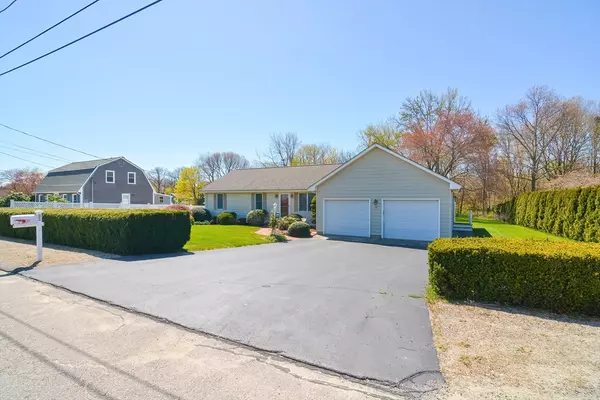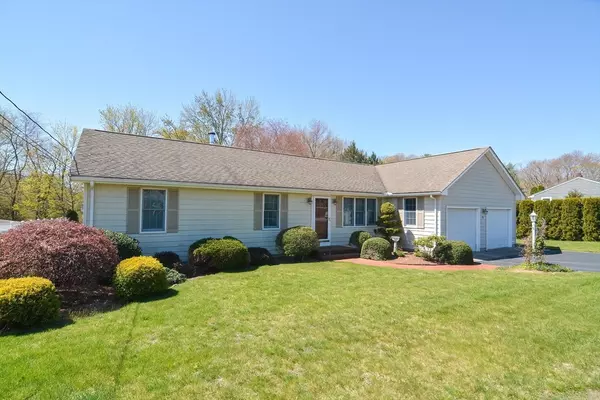For more information regarding the value of a property, please contact us for a free consultation.
81 Dale Avenue Attleboro, MA 02703
Want to know what your home might be worth? Contact us for a FREE valuation!

Our team is ready to help you sell your home for the highest possible price ASAP
Key Details
Sold Price $665,000
Property Type Single Family Home
Sub Type Single Family Residence
Listing Status Sold
Purchase Type For Sale
Square Footage 1,512 sqft
Price per Sqft $439
Subdivision Lonicut
MLS Listing ID 73229026
Sold Date 06/06/24
Style Ranch
Bedrooms 3
Full Baths 2
HOA Y/N false
Year Built 2004
Annual Tax Amount $6,728
Tax Year 2024
Lot Size 0.430 Acres
Acres 0.43
Property Description
Don't miss out on this amazing opportunity! This impeccably maintained ranch-style home boasts 3 bedrooms, 2 full bathrooms, and a plethora of desirable features. Situated in a serene neighborhood, the seller's meticulous care of this home is evident in every detail. Enjoy the spacious kitchen with ample cabinets perfect for culinary endeavors. The large living room with vaulted ceilings creates a welcoming atmosphere, seamlessly flowing into the dining area with gleaming hardwood floors. Retreat to the main bedroom with its luxurious Hollywood-style bath, complete with a jetted soaking tub and shower. Practical amenities include central vacuum and central air for year-round comfort. Relax in the three-season screened porch or on the patio, surrounded by professionally landscaped grounds with a sprinkler system. With its proximity to shopping, dining, parks, schools, and highways, this home offers convenience and tranquility. Highest and best offers are due Monday 5/6 by noontime.
Location
State MA
County Bristol
Zoning SRB
Direction Thacher Street to Linden Street onto Dale Avenue
Rooms
Basement Full, Interior Entry, Bulkhead, Concrete, Unfinished
Primary Bedroom Level Main, First
Dining Room Flooring - Hardwood, Exterior Access, Open Floorplan
Kitchen Closet, Cabinets - Upgraded, Exterior Access
Interior
Interior Features Central Vacuum, Internet Available - Broadband
Heating Baseboard, Oil
Cooling Central Air
Flooring Wood, Tile, Carpet, Hardwood
Appliance Water Heater, Electric Water Heater, Tankless Water Heater, Range, Dishwasher, Microwave, Refrigerator, Washer, Dryer, Vacuum System
Laundry Laundry Closet, Electric Dryer Hookup, Washer Hookup, First Floor
Exterior
Exterior Feature Porch - Screened, Patio, Rain Gutters, Storage, Professional Landscaping, Sprinkler System, Screens
Garage Spaces 2.0
Fence Fenced/Enclosed
Community Features Public Transportation, Shopping, Pool, Tennis Court(s), Park, Walk/Jog Trails, Golf, Medical Facility, Laundromat, Conservation Area, Highway Access, House of Worship, Public School, T-Station
Utilities Available for Electric Range, for Electric Dryer, Washer Hookup
Roof Type Shingle
Total Parking Spaces 6
Garage Yes
Building
Lot Description Cleared, Gentle Sloping, Level
Foundation Concrete Perimeter
Sewer Public Sewer
Water Public
Schools
Elementary Schools Studley
Middle Schools Brennan
High Schools Ahs
Others
Senior Community false
Read Less
Bought with John Boss • Berkshire Hathaway HomeServices Evolution Properties
GET MORE INFORMATION




