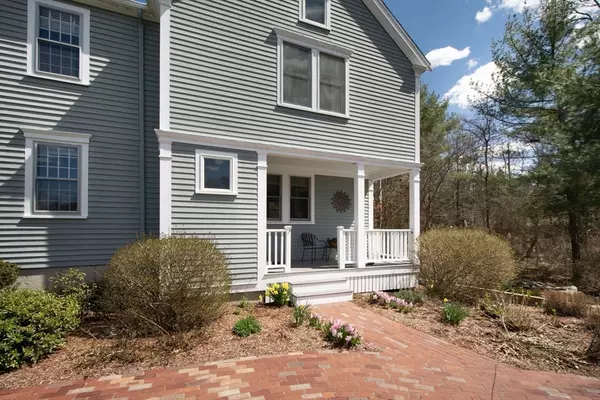For more information regarding the value of a property, please contact us for a free consultation.
24 Bates Ln Cohasset, MA 02025
Want to know what your home might be worth? Contact us for a FREE valuation!

Our team is ready to help you sell your home for the highest possible price ASAP
Key Details
Sold Price $1,225,000
Property Type Single Family Home
Sub Type Single Family Residence
Listing Status Sold
Purchase Type For Sale
Square Footage 2,624 sqft
Price per Sqft $466
Subdivision Beechwood
MLS Listing ID 73225341
Sold Date 06/06/24
Style Colonial
Bedrooms 4
Full Baths 2
Half Baths 1
HOA Y/N false
Year Built 1984
Annual Tax Amount $9,517
Tax Year 2024
Lot Size 0.450 Acres
Acres 0.45
Property Description
Welcome to this bright and sunny Colonial located on a quiet cul-de-sac. A farmer's porch leads into a large kitchen/family room area.The updated kitchen is well designed for everyday living and entertaining. It features ample cabinetry, stainless appliances, quartz countertops, expansive work areas, breakfast bar and a separate dining area. This flows into a spacious family room with sliders to a large rear deck overlooking the private backyard. A front-to-back living room with wood burning fireplace and formal dining room with French doors to the deck complete the first floor. Upstairs offers a private primary suite with cathedral ceilings, walk-in closets, a spa bathroom and a home office area. There are 3 additional bedrooms and a full bath. Hardwood floors throughout the house. The lower level includes a bonus playroom, workshop and laundry area. Move right in and enjoy Summer in Cohasset with easy access to the Beechwood Playground, Wampatuck State Park and beautiful Sandy Beach!
Location
State MA
County Norfolk
Zoning RA
Direction Route 3A to Beechwood St- left on Doane St to left on Bates Ln
Rooms
Family Room Flooring - Hardwood, Deck - Exterior, Open Floorplan, Recessed Lighting
Basement Full, Partially Finished, Walk-Out Access, Interior Entry, Garage Access, Radon Remediation System
Primary Bedroom Level Second
Dining Room Flooring - Hardwood, French Doors, Deck - Exterior
Kitchen Flooring - Hardwood, Dining Area, Countertops - Stone/Granite/Solid, Kitchen Island, Cabinets - Upgraded, Recessed Lighting, Stainless Steel Appliances
Interior
Interior Features Recessed Lighting, Home Office, Mud Room, Play Room
Heating Baseboard, Oil
Cooling Window Unit(s)
Flooring Tile, Hardwood, Flooring - Hardwood, Flooring - Stone/Ceramic Tile
Fireplaces Number 1
Fireplaces Type Living Room
Appliance Range, Dishwasher, Microwave, Refrigerator, Washer, Dryer, Water Treatment
Laundry Electric Dryer Hookup, Washer Hookup, In Basement
Exterior
Exterior Feature Porch, Deck
Garage Spaces 1.0
Community Features Shopping, Park, Walk/Jog Trails, Bike Path, Conservation Area, Sidewalks
Waterfront Description Beach Front,Ocean
Roof Type Shingle
Total Parking Spaces 4
Garage Yes
Building
Lot Description Cul-De-Sac
Foundation Concrete Perimeter
Sewer Private Sewer
Water Public
Others
Senior Community false
Read Less
Bought with Lindsay Cronin • Compass
GET MORE INFORMATION




