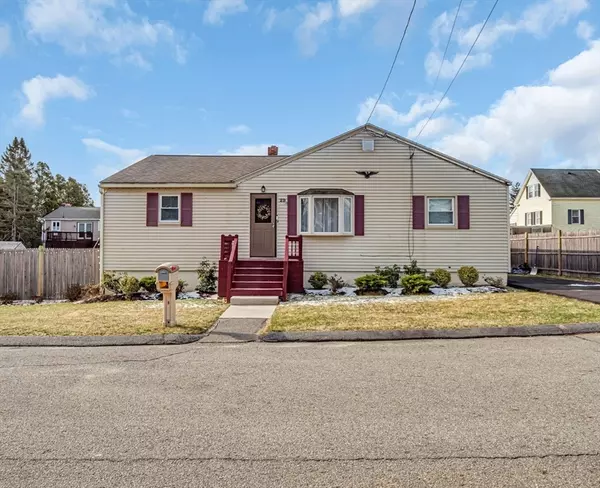For more information regarding the value of a property, please contact us for a free consultation.
29 Alvin St Methuen, MA 01844
Want to know what your home might be worth? Contact us for a FREE valuation!

Our team is ready to help you sell your home for the highest possible price ASAP
Key Details
Sold Price $590,000
Property Type Single Family Home
Sub Type Single Family Residence
Listing Status Sold
Purchase Type For Sale
Square Footage 1,333 sqft
Price per Sqft $442
MLS Listing ID 73216868
Sold Date 06/07/24
Style Ranch
Bedrooms 3
Full Baths 1
Half Baths 1
HOA Y/N false
Year Built 1930
Annual Tax Amount $4,495
Tax Year 2023
Lot Size 5,227 Sqft
Acres 0.12
Property Description
Welcome to your dream home nestled on a quiet dead end street in Methuen! This charming 5-room, 3-bedroom abode boasts an updated kitchen featuring granite countertops, gleaming stainless steel appliances, and a convenient center island. The spacious bedrooms are complemented by a brand new full bathroom, while hardwood flooring flows throughout. The partially finished lower level with a half bath offers endless possibilities for expansion, whether you envision a playroom, family room, or home office. Step outside to your spacious fenced-in backyard complete with an oversized deck, gazebo and above ground pool, perfect for those summer gatherings and entertaining guests. Parking will never be an issue with the dual driveway providing ample off-street parking. Plus, enjoy the convenience of being close to all amenities. Don't let this beauty slip away !
Location
State MA
County Essex
Zoning RD
Direction GPS
Rooms
Basement Full, Partially Finished, Slab
Interior
Heating Forced Air, Natural Gas
Cooling Window Unit(s)
Flooring Tile, Laminate, Hardwood
Appliance Electric Water Heater, Range, Dishwasher, Refrigerator
Exterior
Community Features Public Transportation, Shopping, Walk/Jog Trails, Medical Facility, Highway Access, Public School
Utilities Available for Gas Range
Roof Type Shingle
Total Parking Spaces 6
Garage No
Building
Lot Description Wooded, Level
Foundation Concrete Perimeter
Sewer Public Sewer
Water Public
Architectural Style Ranch
Others
Senior Community false
Acceptable Financing Contract
Listing Terms Contract
Read Less
Bought with Afonso Realty Group • RE/MAX Andrew Realty Services



