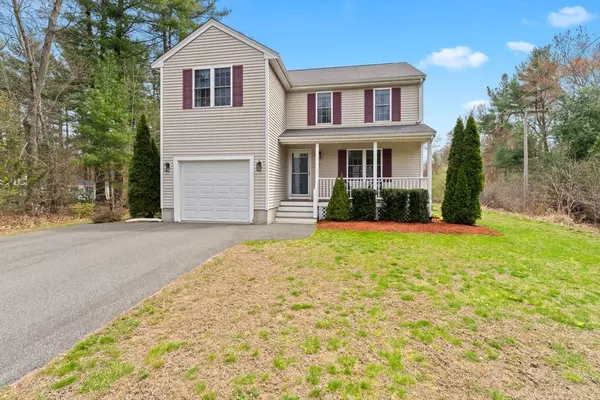For more information regarding the value of a property, please contact us for a free consultation.
9 Crestwood Dr Norton, MA 02766
Want to know what your home might be worth? Contact us for a FREE valuation!

Our team is ready to help you sell your home for the highest possible price ASAP
Key Details
Sold Price $636,000
Property Type Single Family Home
Sub Type Single Family Residence
Listing Status Sold
Purchase Type For Sale
Square Footage 1,510 sqft
Price per Sqft $421
Subdivision Larson Farm
MLS Listing ID 73230004
Sold Date 06/04/24
Style Colonial
Bedrooms 3
Full Baths 2
Half Baths 1
HOA Fees $16/ann
HOA Y/N true
Year Built 2011
Annual Tax Amount $6,768
Tax Year 2024
Lot Size 0.460 Acres
Acres 0.46
Property Description
LOCATION LOCATION LOCATION! Located in sought after Larson Farms, minutes from Norton Country Club, Mansfield Crossing, Commuter Rail, major highways routes & local amenities is this meticulously maintained home built in 2011! Upon entering the front door from your covered farmers porch you are welcomed into a wide-open concept living, dining & kitchen space w/cherry cabinets, newer stone countertops, SS appliances & shiny hardwood flooring throughout. The 2nd floor features a front-to-back primary bedroom suite w/full bathroom, double closet including a walk-in, 2 additional large bedrooms & full bathroom. The lower-level is already framed w/wood studs ready to be finished for additional bonus room living space! A large back deck overlooks your backyard space w/a fire pit, flat grounds great for entertaining. 2011 siding, windows/doors & roof make this a wonderful turnkey home with nothing to do but just move in & enjoy! 1st showings at open house. All offers due Tuesday 5/7/24 @ 12P
Location
State MA
County Bristol
Zoning R40
Direction Oak St. to Larson Farm Dr. to Crestwood Dr.
Rooms
Family Room Flooring - Hardwood
Basement Full, Interior Entry, Bulkhead, Radon Remediation System, Concrete
Primary Bedroom Level Second
Dining Room Flooring - Hardwood, Exterior Access, Slider
Kitchen Flooring - Hardwood, Pantry, Countertops - Stone/Granite/Solid, Breakfast Bar / Nook, Stainless Steel Appliances
Interior
Heating Forced Air, Natural Gas
Cooling Central Air
Flooring Tile, Carpet, Hardwood
Appliance Electric Water Heater, Water Heater, Range, Dishwasher, Microwave, Refrigerator, Washer, Dryer
Laundry Electric Dryer Hookup, Washer Hookup, In Basement
Exterior
Exterior Feature Porch, Deck, Storage
Garage Spaces 1.0
Community Features Public Transportation, Shopping, Golf, Highway Access, T-Station
Utilities Available for Gas Range, for Electric Dryer, Washer Hookup
Roof Type Shingle
Total Parking Spaces 4
Garage Yes
Building
Lot Description Easements, Level
Foundation Concrete Perimeter
Sewer Private Sewer
Water Public
Others
Senior Community false
Acceptable Financing Contract
Listing Terms Contract
Read Less
Bought with Patricia A. Tinnell • Keller Williams Elite
GET MORE INFORMATION




