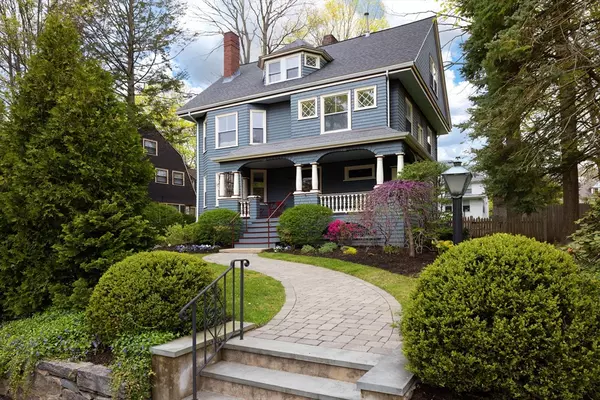For more information regarding the value of a property, please contact us for a free consultation.
169 Homer St Newton, MA 02460
Want to know what your home might be worth? Contact us for a FREE valuation!

Our team is ready to help you sell your home for the highest possible price ASAP
Key Details
Sold Price $1,770,000
Property Type Single Family Home
Sub Type Single Family Residence
Listing Status Sold
Purchase Type For Sale
Square Footage 3,147 sqft
Price per Sqft $562
MLS Listing ID 73234810
Sold Date 06/07/24
Style Victorian
Bedrooms 6
Full Baths 2
Half Baths 1
HOA Y/N false
Year Built 1905
Annual Tax Amount $14,137
Tax Year 2024
Lot Size 7,840 Sqft
Acres 0.18
Property Description
In a choice north Newton Centre neighborhood, this gorgeous updated home is only half of a mile to Whole Foods, Newton Centre village and the Green Line. With abundant curb appeal, the home offers professional landscaping, 6 plus bedrooms and a sensible floor plan. The house merges the appeal of original finishes with the comforts of modern living, including central AC on the top two levels. A covered front porch leads to the foyer, flanked by a great den and spacious living room with a gas fireplace. Open to the living room is a large dining room that leads to the updated kitchen with stainless appliances & a sunny breakfast area. There is also a powder room and a nice mudroom with a door to the patio & fenced grassy yard. On the second level is the primary bedroom with a fireplace and walk-in closet, plus 3 more bedrooms and a full bathroom. The third level has 2-3 more good bedrooms and another full bathroom. Partially finished lower level with a nice playroom, bonus room & laundry.
Location
State MA
County Middlesex
Area Newton Center
Zoning SR2
Direction North side of Homer Street between Morton St and Ashton Ave
Rooms
Family Room Flooring - Hardwood, Window(s) - Bay/Bow/Box
Basement Partially Finished
Primary Bedroom Level Second
Dining Room Flooring - Hardwood
Kitchen Flooring - Vinyl, Dining Area, Countertops - Upgraded, Stainless Steel Appliances
Interior
Interior Features Wet bar, Closet, Chair Rail, Beadboard, Sitting Room, Mud Room, Bedroom, Office, Play Room, Bonus Room, Walk-up Attic
Heating Forced Air, Natural Gas
Cooling Central Air
Flooring Flooring - Vinyl, Flooring - Hardwood, Flooring - Wall to Wall Carpet
Fireplaces Number 3
Fireplaces Type Dining Room, Living Room
Appliance Gas Water Heater, Water Heater, Range, Dishwasher, Disposal, Refrigerator, Washer, Dryer
Laundry Gas Dryer Hookup, Washer Hookup, In Basement
Exterior
Exterior Feature Porch, Patio, Professional Landscaping, Sprinkler System, Fenced Yard
Fence Fenced
Community Features Public Transportation, Shopping, Tennis Court(s), Park, Walk/Jog Trails, Conservation Area, Public School, T-Station
Utilities Available for Gas Range, for Gas Dryer, Washer Hookup
Roof Type Shingle
Total Parking Spaces 3
Garage No
Building
Foundation Block
Sewer Public Sewer
Water Public
Architectural Style Victorian
Schools
Elementary Schools Mason-Rice
Middle Schools Brown
High Schools South/North
Others
Senior Community false
Read Less
Bought with Joelle Tomb • Engel & Volkers Wellesley



