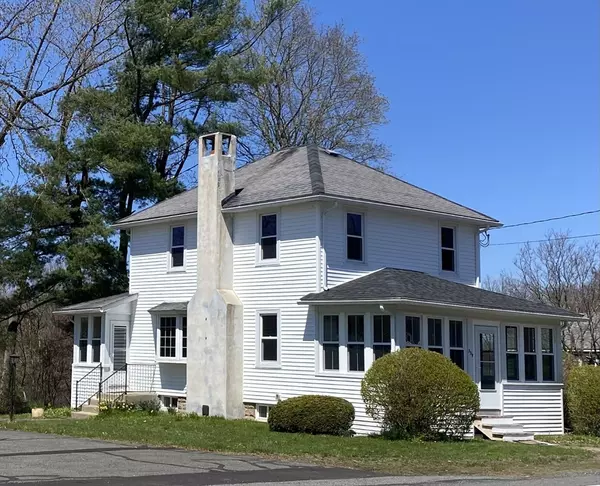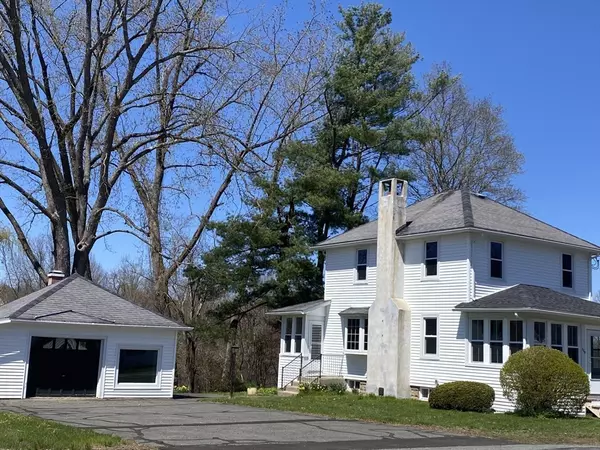For more information regarding the value of a property, please contact us for a free consultation.
339 West St Hatfield, MA 01066
Want to know what your home might be worth? Contact us for a FREE valuation!

Our team is ready to help you sell your home for the highest possible price ASAP
Key Details
Sold Price $349,000
Property Type Single Family Home
Sub Type Single Family Residence
Listing Status Sold
Purchase Type For Sale
Square Footage 1,148 sqft
Price per Sqft $304
MLS Listing ID 73230280
Sold Date 06/07/24
Style Colonial
Bedrooms 3
Full Baths 1
HOA Y/N false
Year Built 1922
Annual Tax Amount $4,088
Tax Year 2024
Lot Size 0.360 Acres
Acres 0.36
Property Description
Beautifully maintained Craftsman/Colonial just minutes from Northampton. The bright and sunny kitchen with a walk-in pantry opens to the large living area with its elegant central fireplace. Upstairs there are three bedrooms with beautiful wood floors and a large full bath with claw-foot tub. Original built-in hall cabinets and bookshelves add to the grace of this home. The enclosed three-season porch extends your living space comfortably. Updates include new Lopi fireplace insert, new Frigidaire and LG washer, new Ecoer heat pump in 2021 for central heating and cooling, 2016 new furnace and 200 amp electric service, and new leach field and connecting sewer line installed in 2022. Enjoy the shade of the stately silver maple in the wide backyard, a perfect space for play or gardening. The garage has a small workshop area to accommodate your home business. Zoned both residential and business, with easy access to Route 91, Northampton, and Greenfield, with an FRTA stop just up the road.
Location
State MA
County Hampshire
Zoning BUS
Direction Route 5 near Whately line
Rooms
Basement Full
Primary Bedroom Level Second
Dining Room Flooring - Laminate, Window(s) - Picture, Open Floorplan
Kitchen Flooring - Laminate, Pantry
Interior
Interior Features Closet/Cabinets - Custom Built, Mud Room, Internet Available - Broadband
Heating Forced Air, Natural Gas
Cooling Central Air, Heat Pump
Flooring Vinyl, Hardwood
Fireplaces Number 1
Fireplaces Type Living Room
Appliance Gas Water Heater, Range, Refrigerator, Freezer, Washer, Dryer
Laundry In Basement, Electric Dryer Hookup, Washer Hookup
Exterior
Exterior Feature Porch - Enclosed, Rain Gutters
Garage Spaces 1.0
Community Features Public Transportation, Shopping, Highway Access
Utilities Available for Electric Range, for Electric Dryer, Washer Hookup
Roof Type Shingle
Total Parking Spaces 4
Garage Yes
Building
Lot Description Level
Foundation Block
Sewer Private Sewer
Water Public
Others
Senior Community false
Read Less
Bought with Elizabeth Helliwell • 5 College REALTORS® Northampton



