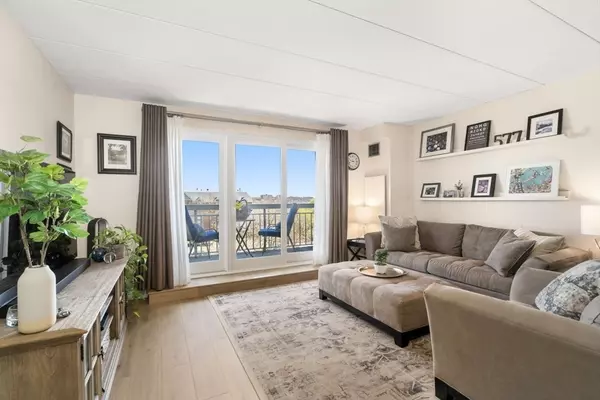For more information regarding the value of a property, please contact us for a free consultation.
50 Boatswain's Way #413 Chelsea, MA 02150
Want to know what your home might be worth? Contact us for a FREE valuation!

Our team is ready to help you sell your home for the highest possible price ASAP
Key Details
Sold Price $570,000
Property Type Condo
Sub Type Condominium
Listing Status Sold
Purchase Type For Sale
Square Footage 1,180 sqft
Price per Sqft $483
MLS Listing ID 73228287
Sold Date 06/11/24
Bedrooms 2
Full Baths 2
HOA Fees $621/mo
Year Built 1987
Annual Tax Amount $4,491
Tax Year 2024
Property Description
Admiral's Hill-a waterfront community situated close to Boston w/nearby panoramic views of Boston Harbor & city skyline-Fabulous 4th floor corner 2Bed/2bath is updated to perfection to meet today's lifestyle. Inviting layout features a living/dining area w/slider to your private balcony, a gourmet galley kitchen boasts crisp white cabinetry, quartz counters & SS appliances, a generous primary bedroom has ensuite bath & double closets, 2nd bedroom has an adjacent bath and an in-unit W/D. 2 parking spaces #217 & 233 included. Added features include newer windows & slider, Pergo flooring throughout, updated baths with LuxStone tub surround. Professionally managed w/seasonal outdoor pool surrounded by lush landscape. Area amenities include waterfront park w/tennis courts & marina. Quick commute to Boston & Logan. Public transportation by bus, Silver Line & commuter rail. Convenient to major highways, shopping, restaurants & medical centers. Don't miss out on this tastefully appointed home.
Location
State MA
County Suffolk
Zoning Res
Direction Commandant's Way to Captain's Row, left on Admiral's Way to right on Boatswain's Way
Rooms
Basement N
Primary Bedroom Level Fourth Floor
Dining Room Closet - Linen, Flooring - Laminate, Open Floorplan, Closet - Double
Kitchen Flooring - Stone/Ceramic Tile, Pantry, Countertops - Stone/Granite/Solid, Cabinets - Upgraded, Stainless Steel Appliances
Interior
Heating Forced Air, Heat Pump, Unit Control
Cooling Central Air, Heat Pump, Unit Control
Flooring Tile, Laminate
Appliance Range, Dishwasher, Disposal, Microwave, Refrigerator, Washer/Dryer
Laundry Electric Dryer Hookup, Washer Hookup, Fourth Floor, In Unit
Exterior
Exterior Feature Balcony, Sprinkler System
Pool Association, In Ground
Community Features Public Transportation, Shopping, Tennis Court(s), Park, Medical Facility, Highway Access, Marina, Public School
Utilities Available for Electric Range, for Electric Dryer, Washer Hookup
Waterfront Description Waterfront,River,Harbor,Walk to
Roof Type Shingle
Total Parking Spaces 2
Garage No
Building
Story 1
Sewer Public Sewer
Water Public
Others
Pets Allowed Yes w/ Restrictions
Senior Community false
Acceptable Financing Contract
Listing Terms Contract
Read Less
Bought with Shawn Moloney • Movementum Realty, LLC
GET MORE INFORMATION




