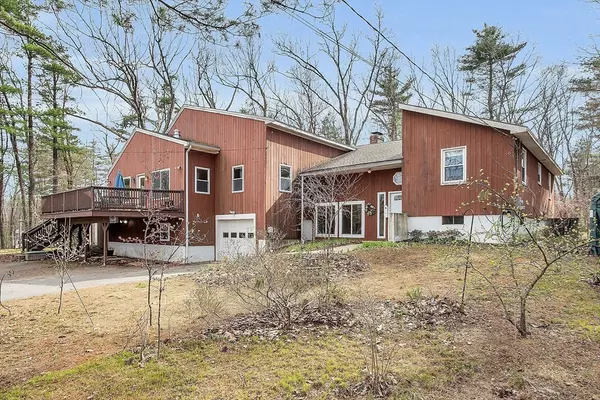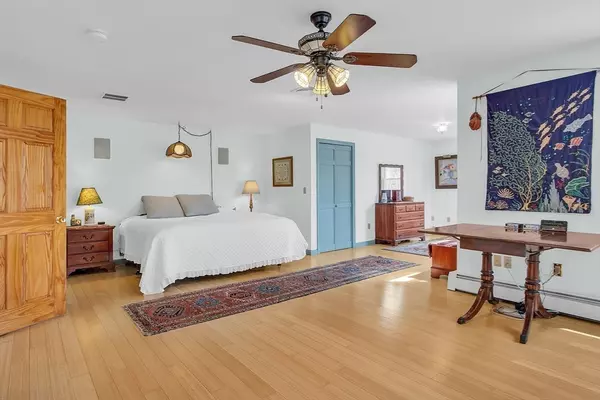For more information regarding the value of a property, please contact us for a free consultation.
329 Highland St. Lunenburg, MA 01462
Want to know what your home might be worth? Contact us for a FREE valuation!

Our team is ready to help you sell your home for the highest possible price ASAP
Key Details
Sold Price $600,000
Property Type Single Family Home
Sub Type Single Family Residence
Listing Status Sold
Purchase Type For Sale
Square Footage 4,069 sqft
Price per Sqft $147
MLS Listing ID 73227831
Sold Date 06/11/24
Style Contemporary
Bedrooms 4
Full Baths 2
Half Baths 2
HOA Y/N false
Year Built 1972
Annual Tax Amount $7,924
Tax Year 2023
Lot Size 1.060 Acres
Acres 1.06
Property Description
Prepare to fall in love with this 4069 SqFt, 4-bed home! And that doesn't include the must-see, custom-built media room w/unbeatable acoustics & lighting on the lower level!! The inviting first floor boasts a living room w/fireplace that is perfect for entertaining, sunroom for dining & all your gorgeous plants; and the well-appointed kitchen. Completing the 1st fl is a half bath, mudroom w/access to garage, laundry & 2 utility rooms (& the hidden doorway to the unbelievable media room). The enviable primary suite is awash in natural light, has 2 walk-in closets, jacuzzi tub, over-sized shower, 2 pedestal sinks & linen closet! 3 add'l large brms, 1 full & one 1/2 bath, loft-den w/cozy wood stove AND huge game room w/deck access & secret entrance office make up the massive 2nd fl Walk-up attic supplies even more storage! On over an acre lot, this expansive Contemporary home is conveniently located close to schools, shopping and major routes. It's a stunning home! Don't miss it!
Location
State MA
County Worcester
Zoning RA
Direction Mass Ave (Rt. 2A) to Main St. to Highland Street OR Chase (Rt. 13) to Northfield Rd. to Highland St
Rooms
Basement Partial, Finished
Primary Bedroom Level Second
Dining Room Flooring - Stone/Ceramic Tile, Exterior Access, Slider
Kitchen Flooring - Stone/Ceramic Tile, Kitchen Island, Recessed Lighting
Interior
Interior Features Lighting - Overhead, Attic Access, Slider, Recessed Lighting, Bathroom - Half, Media Room, Game Room, Den, Home Office, Bathroom, Walk-up Attic
Heating Central, Oil
Cooling Central Air
Flooring Wood, Bamboo, Flooring - Hardwood
Fireplaces Number 2
Fireplaces Type Living Room, Wood / Coal / Pellet Stove
Appliance Water Heater, Range, Dishwasher, Microwave, Refrigerator, Washer, Dryer
Laundry Electric Dryer Hookup, Washer Hookup, Lighting - Overhead, First Floor
Exterior
Exterior Feature Balcony / Deck, Deck, Rain Gutters
Garage Spaces 1.0
Community Features Shopping, Park, Walk/Jog Trails, Golf, Medical Facility, Laundromat, Conservation Area, Highway Access, House of Worship, Public School
Utilities Available for Electric Range, for Electric Oven, for Electric Dryer, Washer Hookup, Generator Connection
Waterfront Description Beach Front,Lake/Pond,Beach Ownership(Public)
Roof Type Shingle
Total Parking Spaces 4
Garage Yes
Building
Foundation Concrete Perimeter
Sewer Private Sewer
Water Private
Others
Senior Community false
Acceptable Financing Contract
Listing Terms Contract
Read Less
Bought with Maureen Harmonay • Coldwell Banker Realty - Concord



