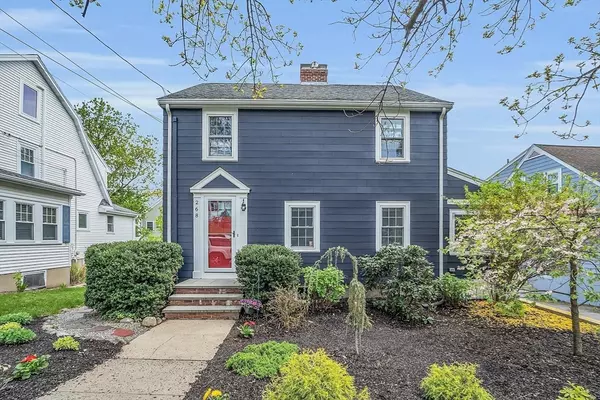For more information regarding the value of a property, please contact us for a free consultation.
268 Highland Avenue Arlington, MA 02476
Want to know what your home might be worth? Contact us for a FREE valuation!

Our team is ready to help you sell your home for the highest possible price ASAP
Key Details
Sold Price $1,055,000
Property Type Single Family Home
Sub Type Single Family Residence
Listing Status Sold
Purchase Type For Sale
Square Footage 1,703 sqft
Price per Sqft $619
MLS Listing ID 73238410
Sold Date 06/12/24
Style Colonial
Bedrooms 3
Full Baths 1
Half Baths 1
HOA Y/N false
Year Built 1940
Annual Tax Amount $9,444
Tax Year 2024
Lot Size 4,356 Sqft
Acres 0.1
Property Description
Pristine 3 bedroom Colonial in the desirable Brackett neighborhood! Located on a lovely tree-lined street a short distance and centrally located between Robbins Farm and Menotomy Rocks Parks. Just move in and enjoy this lovely home with so many added improvements such as the attractive freshly painted exterior, gas fireplace, 6 mini-splits offering heating & cooling on all 3 levels, bonus first floor sunny office, heated playroom in lower level, CAT6 wiring and updated full bath. Surrounded by tasteful landscaping with a back deck and expansive patio for your outdoor entertainment plus a bonus shed all fenced in. One car garage with plenty of off street parking. Walk to and enjoy the amazing Boston skyline and sunsets from Robbins Farm. Easy access to Rte 2 and Arlington Center.
Location
State MA
County Middlesex
Area Arlington Heights
Zoning R1
Direction Mass Ave, Eastern Ave or Rte 2 to Highland Avenue
Rooms
Basement Full, Partially Finished, Interior Entry
Primary Bedroom Level Second
Dining Room Closet/Cabinets - Custom Built, Flooring - Hardwood
Kitchen Bathroom - Half, Flooring - Wood, Breakfast Bar / Nook, Exterior Access, Recessed Lighting, Stainless Steel Appliances
Interior
Interior Features Closet/Cabinets - Custom Built, Home Office, Play Room
Heating Electric Baseboard, Hot Water, Oil, Electric, Ductless
Cooling Ductless
Flooring Wood, Tile, Flooring - Hardwood
Fireplaces Number 1
Fireplaces Type Living Room
Appliance Gas Water Heater, Water Heater, Range, Dishwasher, Disposal, Microwave, Refrigerator, Washer, Dryer
Laundry In Basement, Electric Dryer Hookup, Washer Hookup
Exterior
Exterior Feature Porch, Patio, Rain Gutters, Storage, Screens, Fenced Yard
Garage Spaces 1.0
Fence Fenced
Community Features Public Transportation, Park, Highway Access, Public School, T-Station
Utilities Available for Gas Range, for Electric Dryer, Washer Hookup
Roof Type Shingle
Total Parking Spaces 4
Garage Yes
Building
Foundation Block
Sewer Public Sewer
Water Public
Schools
Elementary Schools Brackett
Middle Schools Ottoson
High Schools Ahs
Others
Senior Community false
Acceptable Financing Contract
Listing Terms Contract
Read Less
Bought with Hollis Donaldson • Coldwell Banker Realty - Cambridge



