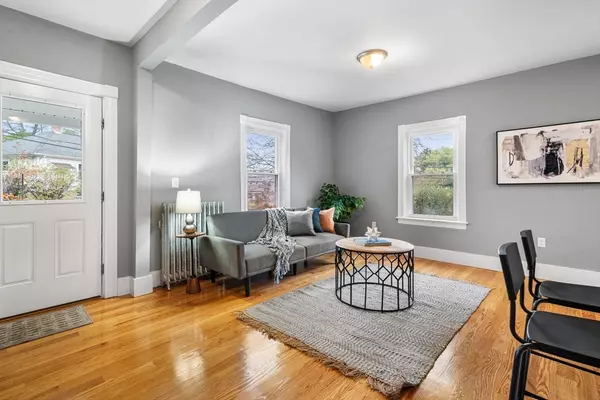For more information regarding the value of a property, please contact us for a free consultation.
26 Snell St Attleboro, MA 02703
Want to know what your home might be worth? Contact us for a FREE valuation!

Our team is ready to help you sell your home for the highest possible price ASAP
Key Details
Sold Price $455,000
Property Type Single Family Home
Sub Type Single Family Residence
Listing Status Sold
Purchase Type For Sale
Square Footage 962 sqft
Price per Sqft $472
MLS Listing ID 73228517
Sold Date 06/12/24
Style Gambrel /Dutch
Bedrooms 2
Full Baths 1
Half Baths 1
HOA Y/N false
Year Built 1910
Annual Tax Amount $3,643
Tax Year 2024
Lot Size 0.260 Acres
Acres 0.26
Property Description
WOW! Don’t miss this beautifully renovated home in great commuter friendly location, sitting on an oversized flat lot. This New England charmer offers tons of updates! On the first floor you'll find brand new gleaming hardwood floors and fresh paint throughout the large open concept living/kitchen area, boasting a new half bath and beautiful brand new kitchen with white shaker cabinets, granite counters, breakfast bar and stainless steel appliances. Upstairs you’ll find more hardwood floors and fresh paint in two generous bedrooms, the primary with a walk in closet and the second bed with two closets, sharing a large brand new bathroom with classic tiled shower, modern double vanity and washer/dryer hookups. The deck is just off the kitchen, convenient for grilling, and overlooks the large backyard. Sump pump in the basement for peace of mind. Updates include all new plumbing and wiring, brand new septic system and new hot water tank. Welcome home!
Location
State MA
County Bristol
Zoning R1
Direction GPS
Rooms
Basement Full, Interior Entry, Bulkhead, Unfinished
Primary Bedroom Level Second
Kitchen Flooring - Hardwood, Countertops - Stone/Granite/Solid, Breakfast Bar / Nook, Recessed Lighting, Stainless Steel Appliances
Interior
Heating Electric Baseboard, Steam, Natural Gas
Cooling None
Flooring Tile, Hardwood
Appliance Gas Water Heater, Range, Dishwasher, Microwave
Laundry Electric Dryer Hookup, Washer Hookup, Second Floor
Exterior
Exterior Feature Deck - Wood
Garage Spaces 1.0
Community Features Park, Medical Facility, Highway Access, Public School
Utilities Available for Gas Range, for Electric Dryer, Washer Hookup
Roof Type Shingle
Total Parking Spaces 3
Garage Yes
Building
Lot Description Level
Foundation Stone
Sewer Private Sewer
Water Public
Others
Senior Community false
Read Less
Bought with Tiffany Weigold • Keller Williams Elite
GET MORE INFORMATION




