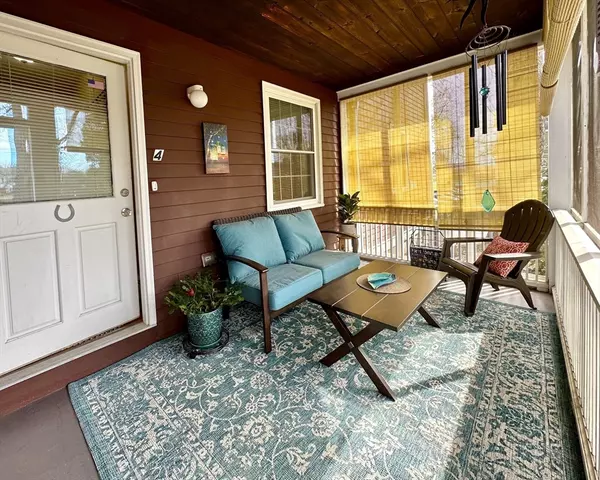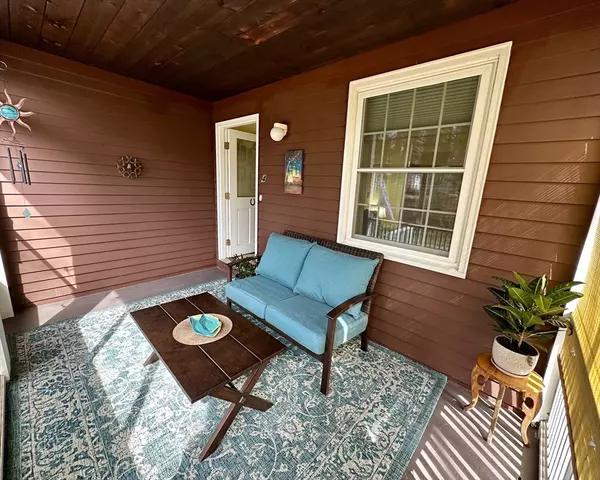For more information regarding the value of a property, please contact us for a free consultation.
62 Main St #6-4 Hatfield, MA 01038
Want to know what your home might be worth? Contact us for a FREE valuation!

Our team is ready to help you sell your home for the highest possible price ASAP
Key Details
Sold Price $325,000
Property Type Condo
Sub Type Condominium
Listing Status Sold
Purchase Type For Sale
Square Footage 1,065 sqft
Price per Sqft $305
MLS Listing ID 73219780
Sold Date 06/11/24
Style Other (See Remarks)
Bedrooms 2
Full Baths 1
HOA Fees $175/mo
Year Built 1986
Annual Tax Amount $2,592
Tax Year 2023
Property Description
Sparkling, move-in ready condo with low fees, screened porch, detached garage and deeded access to CT river. Enjoy one level living in Hatfield center close to the town hall, PO and farm stands. Peaceful setting with easy access to I-91, Northampton, River Valley Co-Op, hiking and walking trails. Many improvements and upgrades, in-unit laundry, natural gas heat. The bright, airy open concept living space has gleaming, beautifully finished wood floors. Remodeled kitchen with granite counters, tile backsplash, elevated breakfast bar and warm wood cabinetry. Generously sized living room & separate dining area. The primary bedroom has a walk-in closet & direct access to the bathroom. Double french doors open to a 2nd BR/flex space. Full bathroom with tile flooring and interior pocket door. Newer windows, washer/dryer, lighting, garage door and more. New roof 2022. Extra storage available on basement level. Short walk to the CT River.
Location
State MA
County Hampshire
Zoning TC
Direction From Main St take road L of store. Bldg 6 is brown house on L (behind white house).Park behind bldg.
Rooms
Basement Y
Primary Bedroom Level Main, First
Dining Room Flooring - Wood, Open Floorplan, Lighting - Overhead
Kitchen Flooring - Wood, Countertops - Stone/Granite/Solid, Countertops - Upgraded, Kitchen Island, Breakfast Bar / Nook, Cabinets - Upgraded, Open Floorplan, Recessed Lighting, Remodeled, Peninsula
Interior
Interior Features Closet, Entry Hall, Internet Available - Broadband
Heating Central, Baseboard, Natural Gas
Cooling None
Flooring Wood, Tile
Appliance Range, Dishwasher, Refrigerator, Washer, ENERGY STAR Qualified Dryer
Laundry Main Level, Electric Dryer Hookup, Washer Hookup, First Floor, In Unit
Exterior
Exterior Feature Porch - Screened, Rain Gutters, Professional Landscaping, Other
Garage Spaces 1.0
Community Features Public Transportation, Shopping, Park, Walk/Jog Trails, Medical Facility, Bike Path, Conservation Area, Highway Access, Private School, Public School, University, Other
Utilities Available for Electric Range, for Electric Dryer
Roof Type Shingle
Total Parking Spaces 2
Garage Yes
Building
Story 1
Sewer Public Sewer
Water Public
Others
Pets Allowed Yes w/ Restrictions
Senior Community false
Read Less
Bought with Aileen Dacyczyn • Trademark Real Estate



