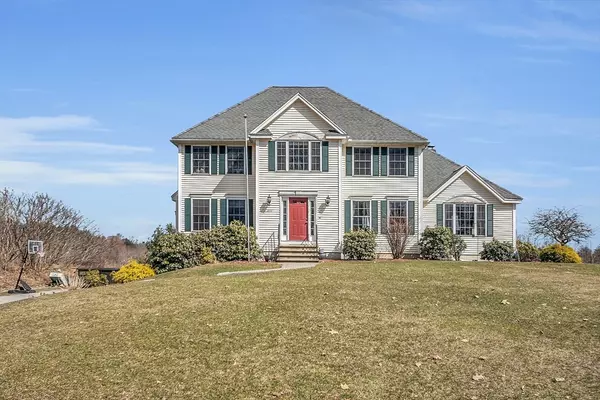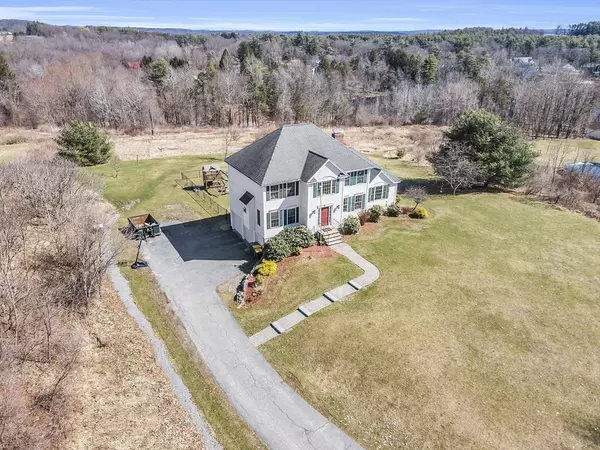For more information regarding the value of a property, please contact us for a free consultation.
451 Hollis Road Lunenburg, MA 01462
Want to know what your home might be worth? Contact us for a FREE valuation!

Our team is ready to help you sell your home for the highest possible price ASAP
Key Details
Sold Price $778,000
Property Type Single Family Home
Sub Type Single Family Residence
Listing Status Sold
Purchase Type For Sale
Square Footage 3,314 sqft
Price per Sqft $234
MLS Listing ID 73214244
Sold Date 06/14/24
Style Colonial
Bedrooms 4
Full Baths 2
Half Baths 2
HOA Y/N false
Year Built 2003
Annual Tax Amount $7,810
Tax Year 2023
Lot Size 2.080 Acres
Acres 2.08
Property Description
Welcome home to this stately Lunenburg colonial with 3 levels of finished living space. Enter through the sunny front foyer with open access to the formal dining room on your right and living room w/ gas fireplace on the left. Newly updated, eat in kitchen, featuring upgraded cabinetry, quartz counter tops & SS appliances including a dblb oven, gas cooktop, SS hood & wine fridge. Large family room with picture window and wood stove. Last but not least, ½ bath with convenient laundry facilities. Second floor offers a large primary bedroom with full en suite bath & 2 walk-in closets. 3 additional spacious bedrooms and a full family bath. Finished lower level complete with ½ bath & walk out access to fenced backyard, above ground pool, tiered deck AND a 3-bay garage. Views abound, wait until you see the sunsets! Enjoy nearby Lake Whalom in addition to restaurants & golf driving range. Convenient commuter location with easy access to Rte. 2A. Truly the home you've been waiting for!
Location
State MA
County Worcester
Zoning RA
Direction GPS
Rooms
Family Room Wood / Coal / Pellet Stove, Ceiling Fan(s), Flooring - Wall to Wall Carpet, Window(s) - Picture, Archway
Basement Full, Finished, Walk-Out Access, Garage Access
Primary Bedroom Level Second
Dining Room Flooring - Wood, Wainscoting, Crown Molding
Kitchen Flooring - Wood, Dining Area, Countertops - Stone/Granite/Solid, Exterior Access, Recessed Lighting, Stainless Steel Appliances, Wine Chiller
Interior
Interior Features Entrance Foyer, Bathroom, Bonus Room
Heating Forced Air, Natural Gas, Electric
Cooling Central Air
Flooring Tile, Carpet, Hardwood, Flooring - Wood, Laminate
Fireplaces Number 2
Fireplaces Type Living Room
Appliance Gas Water Heater, Oven, Dishwasher, Microwave, Range, Refrigerator, Wine Refrigerator, Range Hood
Laundry First Floor
Exterior
Exterior Feature Deck, Pool - Above Ground, Rain Gutters, Storage, Sprinkler System, Screens, Fenced Yard
Garage Spaces 2.0
Fence Fenced
Pool Above Ground
Community Features House of Worship, Public School
Waterfront Description Beach Front,Lake/Pond,1/10 to 3/10 To Beach
Roof Type Shingle
Total Parking Spaces 4
Garage Yes
Private Pool true
Building
Foundation Concrete Perimeter
Sewer Private Sewer
Water Public
Schools
Elementary Schools Lunenburg
Middle Schools Turkey Hill
High Schools Lhs
Others
Senior Community false
Read Less
Bought with Waypoint Realty Group • Coldwell Banker Realty - Boston



