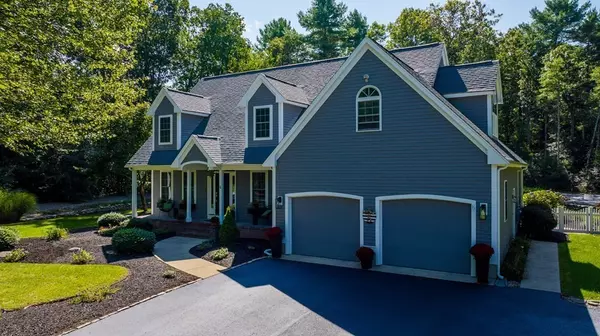For more information regarding the value of a property, please contact us for a free consultation.
5 Garden Path Way Freetown, MA 02717
Want to know what your home might be worth? Contact us for a FREE valuation!

Our team is ready to help you sell your home for the highest possible price ASAP
Key Details
Sold Price $830,000
Property Type Single Family Home
Sub Type Single Family Residence
Listing Status Sold
Purchase Type For Sale
Square Footage 2,480 sqft
Price per Sqft $334
MLS Listing ID 73165608
Sold Date 06/14/24
Style Cape,Contemporary
Bedrooms 3
Full Baths 2
Half Baths 1
HOA Y/N false
Year Built 1997
Annual Tax Amount $6,289
Tax Year 2023
Lot Size 1.700 Acres
Acres 1.7
Property Description
Back on Market! Welcome to your own slice of paradise! This custom-built home offers a lifestyle of luxury, privacy, and relaxation. With 3 bedrooms and 2.5 baths, it's the ideal haven for those seeking both comfort and elegance. You'll immediately notice the craftsmanship and attention to detail that went into creating this residence. The gourmet kitchen is a chef's dream, boasting top-of-the-line appliances, sleek countertops, and ample space for culinary creations. The spacious living area provides an inviting atmosphere for gatherings and everyday living. One of the true highlights of this property is the backyard oasis; a private retreat, where you'll discover an inviting inground pool, perfect for summer dips and leisurely swims. Surrounding the pool, meticulously landscaped gardens burst with color, offering a stunning backdrop for outdoor relaxation. Outdoor patio furniture to be included with a full price offer and a Free interior consulation with 23 Oak Interiors.
Location
State MA
County Bristol
Zoning R
Direction Please Use GPS
Rooms
Family Room Flooring - Hardwood, Lighting - Overhead
Basement Full
Primary Bedroom Level Second
Dining Room Flooring - Hardwood, Lighting - Overhead
Kitchen Flooring - Hardwood, Pantry, Countertops - Stone/Granite/Solid, Kitchen Island, Cabinets - Upgraded, Recessed Lighting, Stainless Steel Appliances
Interior
Interior Features Study
Heating Forced Air
Cooling Central Air
Flooring Tile, Carpet, Hardwood, Flooring - Hardwood
Fireplaces Number 1
Appliance Water Heater, Microwave, ENERGY STAR Qualified Refrigerator, ENERGY STAR Qualified Dishwasher, Range Hood, Cooktop, Oven
Laundry In Basement, Electric Dryer Hookup, Washer Hookup
Exterior
Exterior Feature Porch, Deck - Composite, Pool - Inground, Rain Gutters, Professional Landscaping, Sprinkler System, Decorative Lighting, Fenced Yard
Garage Spaces 2.0
Fence Fenced/Enclosed, Fenced
Pool In Ground
Community Features Highway Access, Public School
Utilities Available for Electric Range, for Electric Oven, for Electric Dryer, Washer Hookup
Roof Type Shingle
Total Parking Spaces 6
Garage Yes
Private Pool true
Building
Lot Description Cul-De-Sac, Wooded
Foundation Concrete Perimeter
Sewer Private Sewer
Water Public
Architectural Style Cape, Contemporary
Schools
Elementary Schools Freetown /Grais
Middle Schools Free/Lake Mid
High Schools Apponequet
Others
Senior Community false
Acceptable Financing Contract
Listing Terms Contract
Read Less
Bought with Fabio Bicho • RE/MAX Vantage



