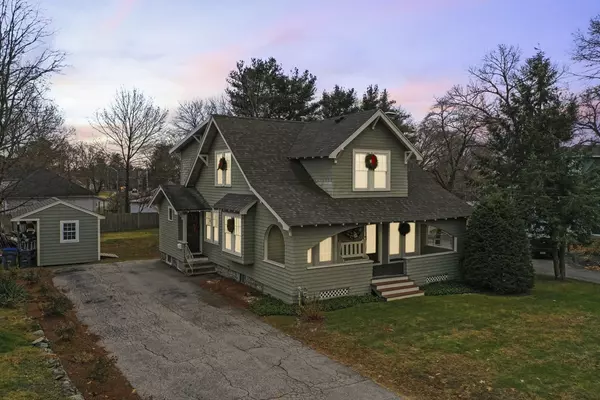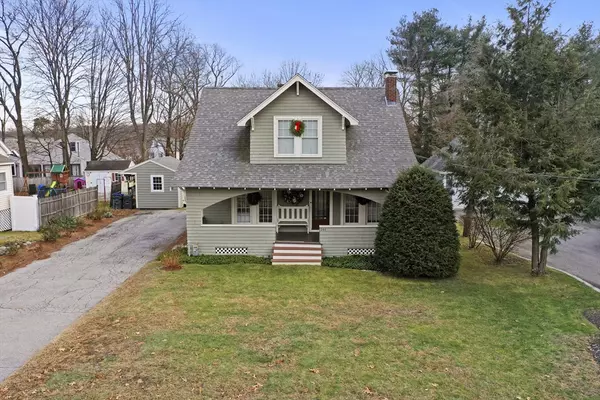For more information regarding the value of a property, please contact us for a free consultation.
244 Lowell Street Methuen, MA 01844
Want to know what your home might be worth? Contact us for a FREE valuation!

Our team is ready to help you sell your home for the highest possible price ASAP
Key Details
Sold Price $675,000
Property Type Single Family Home
Sub Type Single Family Residence
Listing Status Sold
Purchase Type For Sale
Square Footage 2,574 sqft
Price per Sqft $262
MLS Listing ID 73227557
Sold Date 06/14/24
Style Cape
Bedrooms 4
Full Baths 2
HOA Y/N false
Year Built 1930
Annual Tax Amount $4,820
Tax Year 2023
Lot Size 9,583 Sqft
Acres 0.22
Property Description
Exquisite single-family residence nestled in Methuen! Boasting 4 bedrooms and 2 bathrooms, this meticulously crafted home offers an unparalleled blend of sophistication and comfort. The eat in kitchen features stainless steel appliances, upgraded countertops, a convenient pantry, and a mud area for added convenience. The formal dining room will be perfect for entertaining leading right into the spacious living room; offering access to the deck as well as a fireplace! The first floor provides an office space and a spacious bedroom with dual closets - great potential for a 2nd primary! Retreat upstairs to the serene main bedroom, featuring a full bathroom and dual closets for ample storage. The main bathroom will impress, providing you a soaking tub and shower. Two additional bedrooms and 2nd level laundry wrap up the upper level. Outside, get ready to have fun in the back yard! With plenty of parking, hosting will be a breeze! Dont miss this!
Location
State MA
County Essex
Zoning RD
Direction N Lowell Street to Lowell Street
Rooms
Basement Partially Finished, Walk-Out Access, Interior Entry, Concrete
Primary Bedroom Level Second
Dining Room Flooring - Hardwood, French Doors, Exterior Access
Kitchen Flooring - Stone/Ceramic Tile, Dining Area, Pantry, Countertops - Stone/Granite/Solid, Countertops - Upgraded, Deck - Exterior, Stainless Steel Appliances, Wainscoting
Interior
Interior Features Closet, Cable Hookup, Recessed Lighting, Bonus Room, Office
Heating Forced Air, Natural Gas
Cooling Central Air
Flooring Tile, Vinyl, Carpet, Concrete, Hardwood, Flooring - Vinyl, Flooring - Hardwood
Fireplaces Number 2
Fireplaces Type Living Room
Appliance Gas Water Heater, Water Heater, Range, Dishwasher, Microwave, Refrigerator, Washer, Dryer
Laundry Flooring - Stone/Ceramic Tile, Electric Dryer Hookup, Washer Hookup, Second Floor
Exterior
Exterior Feature Porch, Deck, Deck - Composite, Rain Gutters, Storage, Screens
Community Features Public Transportation, Shopping, Laundromat, Conservation Area, Highway Access, House of Worship, Public School
Utilities Available for Electric Range, for Electric Dryer, Washer Hookup
Roof Type Shingle
Total Parking Spaces 6
Garage No
Building
Foundation Concrete Perimeter, Stone
Sewer Public Sewer
Water Public
Architectural Style Cape
Others
Senior Community false
Read Less
Bought with Gilma Renzi • Compass



