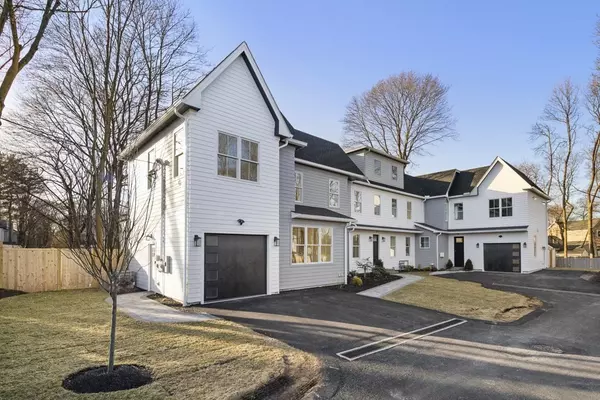For more information regarding the value of a property, please contact us for a free consultation.
14 Duncan Rd #14 Newton, MA 02465
Want to know what your home might be worth? Contact us for a FREE valuation!

Our team is ready to help you sell your home for the highest possible price ASAP
Key Details
Sold Price $2,215,000
Property Type Condo
Sub Type Condominium
Listing Status Sold
Purchase Type For Sale
Square Footage 4,352 sqft
Price per Sqft $508
MLS Listing ID 73205867
Sold Date 06/18/24
Bedrooms 6
Full Baths 5
HOA Fees $170/mo
Year Built 2024
Annual Tax Amount $99,999
Tax Year 2023
Lot Size 10,454 Sqft
Acres 0.24
Property Description
Introducing just completed new construction luxury townhome in West Newton, boasting the comfort of a single-family home with a private backyard. Developed by renowned builder Westview Partners, known for their upscale constructions, this townhome offers a meticulously designed first floor featuring a stunning kitchen with custom Italian cabinets, high-end appliances, and quartz countertops. The open floor plan, oversized windows, and additional spaces like office create a spacious, light-filled atmosphere. The fenced patio enhances the privacy of the backyard. On the second floor, three bedrooms and two baths include a lavish primary bedroom with a double vanity, large shower, heated floors, and two oversized walk-in closets. The third floor adds versatility with a large open space, an oversized bedroom, and another bath. This well-crafted, very spacious townhome, with its prime location, promises a luxurious, low-maintenance lifestyle. Minutes to Boston, shopping and more. A must see
Location
State MA
County Middlesex
Area West Newton
Zoning MR1
Direction google maps
Rooms
Basement Y
Interior
Heating Central, Hydro Air
Cooling Central Air
Fireplaces Number 1
Exterior
Exterior Feature Patio, Fenced Yard
Garage Spaces 1.0
Fence Fenced
Community Features Public Transportation, Shopping
Waterfront Description Beach Front,Lake/Pond,1 to 2 Mile To Beach,Beach Ownership(Public)
Roof Type Shingle
Total Parking Spaces 2
Garage Yes
Building
Story 4
Sewer Public Sewer
Water Public
Schools
Elementary Schools Pierce/Williams
Middle Schools Day/Brown
High Schools North/South
Others
Senior Community false
Read Less
Bought with Chamberlain Group • Historic Homes, Inc.

