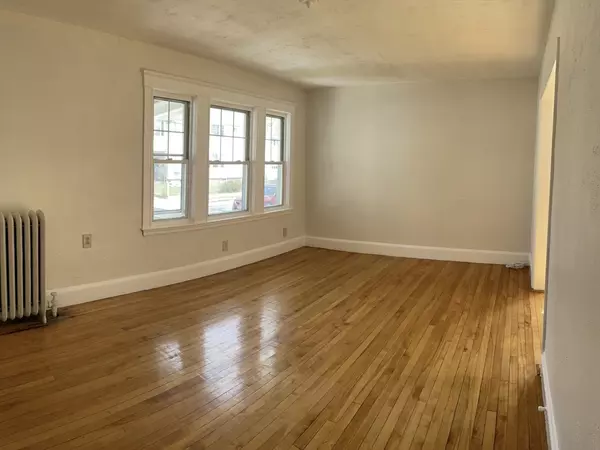For more information regarding the value of a property, please contact us for a free consultation.
86-88 Rawson Rd Arlington, MA 02474
Want to know what your home might be worth? Contact us for a FREE valuation!

Our team is ready to help you sell your home for the highest possible price ASAP
Key Details
Sold Price $1,210,000
Property Type Multi-Family
Sub Type Multi Family
Listing Status Sold
Purchase Type For Sale
Square Footage 2,327 sqft
Price per Sqft $519
MLS Listing ID 73234463
Sold Date 06/19/24
Bedrooms 5
Full Baths 2
Year Built 1923
Annual Tax Amount $10,960
Tax Year 2024
Lot Size 4,356 Sqft
Acres 0.1
Property Description
LOCATION! Motivated Seller. Well maintained 2-family in E. Arlington neighborhood, in close proximity to center, bike path, Mystic River/Lake trails & W. Medford Commuter Rail. Both units boast bright & sunny rooms w/ hardwood floors, 8'6" ceilings & gorgeous moldings throughout. Enjoy private outdoor spaces perfect to grill, garden, relax on your back deck or in this fantastic backyard. 1st flr is vacant, recently painted, classic 5 room, 2 BR, large LR, beautiful DR w/ stylish period built-in hutch & pantry. 2nd flr 6 room unit has open LR/DR floor plan w/ additional office/study or 3rd BR perfect for remote working & beautiful 3 season sunroom. 2nd flr is currently rented w/ lease expiring in July w/ potential to keep amazing tenants if interested. 4 car off-street parking. Plenty of basement storage. Updated plumbing & hot water heaters. Perfect home in great condition for rental income, multi-generational home, or condo conversion. Open house Fri 5/17 4-6pm & Sat 5/18 11am-1pm.
Location
State MA
County Middlesex
Zoning R2
Direction Intersection of Rawson Rd and Dartmouth St
Rooms
Basement Full, Interior Entry, Concrete, Unfinished
Interior
Heating Steam, Oil
Flooring Wood
Appliance Range, Dishwasher, Range Hood
Laundry Electric Dryer Hookup
Exterior
Exterior Feature Balcony, Garden
Fence Fenced
Community Features Public Transportation, Shopping, Walk/Jog Trails, T-Station
Utilities Available for Electric Range, for Electric Dryer
Roof Type Shingle
Total Parking Spaces 4
Garage No
Building
Lot Description Level
Story 3
Foundation Block, Stone
Sewer Public Sewer
Water Public
Schools
Elementary Schools Thompson
Middle Schools Ottoson
High Schools Arlington
Others
Senior Community false
Read Less
Bought with Matthew Zborezny • Redfin Corp.



