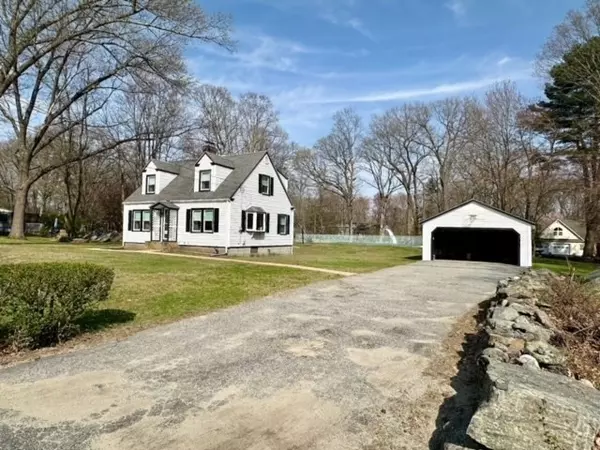For more information regarding the value of a property, please contact us for a free consultation.
4 Herricks Lane Millbury, MA 01527
Want to know what your home might be worth? Contact us for a FREE valuation!

Our team is ready to help you sell your home for the highest possible price ASAP
Key Details
Sold Price $400,000
Property Type Single Family Home
Sub Type Single Family Residence
Listing Status Sold
Purchase Type For Sale
Square Footage 1,260 sqft
Price per Sqft $317
MLS Listing ID 73230332
Sold Date 06/21/24
Style Cape
Bedrooms 2
Full Baths 1
Half Baths 1
HOA Y/N false
Year Built 1950
Annual Tax Amount $4,449
Tax Year 2024
Lot Size 0.690 Acres
Acres 0.69
Property Description
This delightful Cape-style home is nestled in a serene residential neighborhood and offers a perfect blend of comfort, convenience, and character. With 2 bedrooms, 1.5 baths, and charming features, this residence presents an ideal opportunity for people looking to make the home their own. The main level includes a welcoming living room with a fireplace, kitchen with breakfast bar, adjacent dining room and a convenient half bath. Upstairs, you'll find two generously sized bedrooms featuring carpeting, ample storage space, and tranquil views of the surrounding neighborhood. A full bathroom upstairs ensures comfort and convenience. An airy side porch provides the perfect spot to sip your morning coffee or enjoy the summer breeze. Outside, a spacious backyard offers endless possibilities for outdoor enjoyment, featuring an inground pool with a slide. Enjoy the peace and tranquility of suburban living while still being just a short distance from urban conveniences.
Location
State MA
County Worcester
Zoning S-2
Direction Main st. to Woodland St, straight to Herricks Ln. Off of 146 Northbound, turn right onto Herricks Ln
Rooms
Basement Full, Bulkhead, Sump Pump, Concrete, Unfinished
Primary Bedroom Level Second
Dining Room Flooring - Vinyl, Archway
Kitchen Flooring - Vinyl, Dining Area, Exterior Access
Interior
Interior Features Bonus Room
Heating Oil
Cooling None
Flooring Vinyl, Carpet, Hardwood
Fireplaces Number 1
Fireplaces Type Living Room
Appliance Water Heater, Range, Dishwasher, Refrigerator
Laundry Dryer Hookup - Electric, Washer Hookup, Electric Dryer Hookup
Exterior
Exterior Feature Porch - Enclosed, Pool - Inground, Rain Gutters, Storage
Garage Spaces 2.0
Pool In Ground
Community Features Public Transportation, Shopping, Park, Walk/Jog Trails, Medical Facility, Laundromat, Bike Path, Highway Access, House of Worship, Private School, Public School
Utilities Available for Electric Range, for Electric Dryer, Washer Hookup
Roof Type Shingle
Total Parking Spaces 6
Garage Yes
Private Pool true
Building
Lot Description Cleared, Level
Foundation Block
Sewer Private Sewer
Water Private
Others
Senior Community false
Read Less
Bought with Steven Pizzarella • RE/MAX Partners



