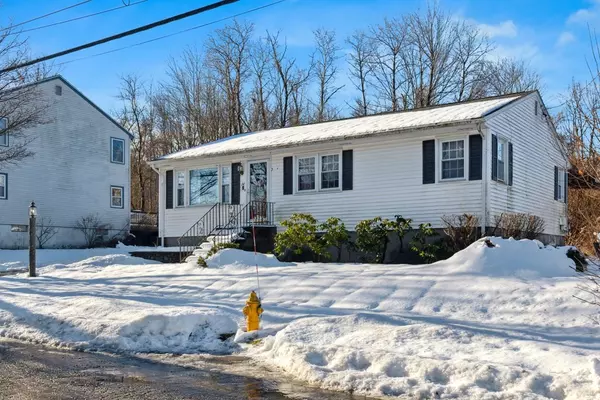For more information regarding the value of a property, please contact us for a free consultation.
34 Princeton St Leominster, MA 01453
Want to know what your home might be worth? Contact us for a FREE valuation!

Our team is ready to help you sell your home for the highest possible price ASAP
Key Details
Sold Price $377,000
Property Type Single Family Home
Sub Type Single Family Residence
Listing Status Sold
Purchase Type For Sale
Square Footage 1,120 sqft
Price per Sqft $336
MLS Listing ID 73193843
Sold Date 06/20/24
Style Ranch
Bedrooms 3
Full Baths 1
HOA Y/N false
Year Built 1959
Annual Tax Amount $4,637
Tax Year 2023
Lot Size 8,712 Sqft
Acres 0.2
Property Description
The buyer was unable to secure financing so HERE"S YOUR CHANCE to own this home.Take a second look at this sunny, three bedroom home located in a great commuter location. Easy on/off highway access and minutes to shopping & restaurants. The bright and sunny livingroom has a lovely picture window and a pass through to the kitchen. Eat-in kitchen has ample solid wood cabinets & laminate flooring. All of the bedrooms have ceiling fans & hardwood flooring (Primary Bedroom has HW under carpet). Replacement windows throughout & newer oil tank. Central air at very little cost with the 22 panel Solar Package which is SELLER OWNED. The private yard is adorned with a stone grill and other small garden features making for lovely outdoor living at this home.
Location
State MA
County Worcester
Zoning RES
Direction GPS
Rooms
Basement Full, Partially Finished, Walk-Out Access, Interior Entry, Sump Pump, Concrete
Primary Bedroom Level First
Kitchen Ceiling Fan(s), Flooring - Laminate, Dining Area, Exterior Access, Wainscoting
Interior
Heating Baseboard
Cooling Central Air
Flooring Wood, Carpet, Laminate
Appliance Tankless Water Heater
Laundry Closet/Cabinets - Custom Built, Lighting - Overhead, Sink, In Basement
Exterior
Exterior Feature Porch
Community Features Public Transportation, Shopping, Tennis Court(s), Park, Walk/Jog Trails, Medical Facility, Bike Path, Highway Access, House of Worship, Private School, Public School, T-Station
Roof Type Shingle
Total Parking Spaces 2
Garage No
Building
Lot Description Cleared, Level
Foundation Concrete Perimeter
Sewer Public Sewer
Water Public
Schools
Elementary Schools Johnny Applesee
Middle Schools Sky View Middle
High Schools Leominster Hs
Others
Senior Community false
Read Less
Bought with Christine Caton McGill • Griffin Properties, Inc.



