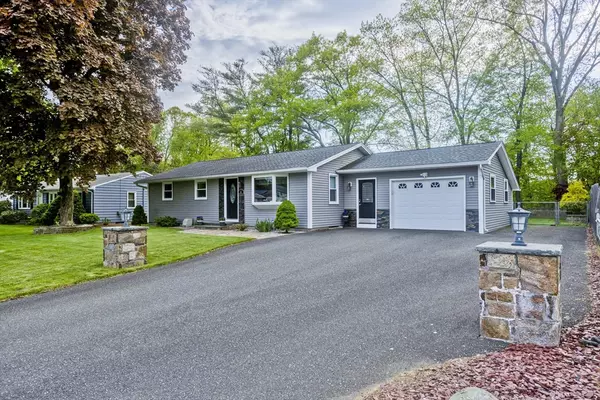For more information regarding the value of a property, please contact us for a free consultation.
53 Edison Drive Ludlow, MA 01056
Want to know what your home might be worth? Contact us for a FREE valuation!

Our team is ready to help you sell your home for the highest possible price ASAP
Key Details
Sold Price $370,000
Property Type Single Family Home
Sub Type Single Family Residence
Listing Status Sold
Purchase Type For Sale
Square Footage 1,040 sqft
Price per Sqft $355
MLS Listing ID 73237007
Sold Date 06/24/24
Style Ranch
Bedrooms 3
Full Baths 2
HOA Y/N false
Year Built 1961
Annual Tax Amount $5,195
Tax Year 2024
Lot Size 10,018 Sqft
Acres 0.23
Property Description
Highest & Best Monday 20 @1pm..Don't miss out on this inviting home! Situated overlooking a secluded backyard, this meticulously cared for ranch-style residence is conveniently located close to numerous amenities. Inside, you'll find stunning hardwood flooring in the living room and bedrooms, while the spacious kitchen and UPDATED full bath w tile flooring, new slider(2021). This home has been thoughtfully updated with numerous improvements, windows, siding, updated electrical system, and a NEWER natural gas heating system(2017))with central air for year-round comfort, New Hot water tank (2024) and sprinkler system. The finished basement adds extra living space, complete with a wet bar, FULL bath, playroom, and family room, perfect for gatherings or relaxation. Additional features include recent re-insulation, a spacious deck, patio area, fenced yard, oversized one-car garage, and a newer driveway. With so much to offer and its undeniable charm, this home won't last long.
Location
State MA
County Hampden
Zoning Res
Direction Off Chapin Street
Rooms
Family Room Flooring - Wall to Wall Carpet
Basement Full, Finished, Interior Entry, Bulkhead
Primary Bedroom Level First
Kitchen Flooring - Stone/Ceramic Tile, Dining Area, Balcony - Exterior, Exterior Access
Interior
Interior Features Home Office, Play Room
Heating Central, Forced Air, Natural Gas
Cooling Central Air
Flooring Wood
Appliance Electric Water Heater, Range, Dishwasher, Refrigerator, Washer, Dryer
Laundry In Basement
Exterior
Exterior Feature Deck, Rain Gutters, Sprinkler System, Fenced Yard
Garage Spaces 1.0
Fence Fenced
Community Features Public Transportation, Shopping, Pool, Tennis Court(s), Walk/Jog Trails, Golf, Medical Facility, Laundromat, Conservation Area, House of Worship, Public School
Roof Type Shingle
Total Parking Spaces 4
Garage Yes
Building
Foundation Concrete Perimeter
Sewer Public Sewer
Water Public
Others
Senior Community false
Read Less
Bought with Eileen M. Fowler • Keller Williams Realty



