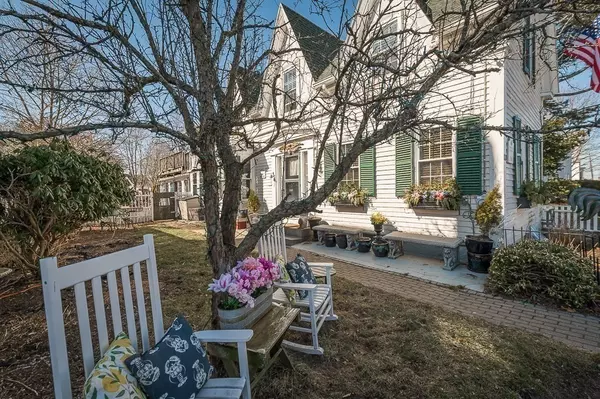For more information regarding the value of a property, please contact us for a free consultation.
160 Washington Street Gloucester, MA 01930
Want to know what your home might be worth? Contact us for a FREE valuation!

Our team is ready to help you sell your home for the highest possible price ASAP
Key Details
Sold Price $585,000
Property Type Single Family Home
Sub Type Single Family Residence
Listing Status Sold
Purchase Type For Sale
Square Footage 1,786 sqft
Price per Sqft $327
MLS Listing ID 73210133
Sold Date 06/20/24
Style Colonial,Antique,Gothic Revival
Bedrooms 2
Full Baths 1
Half Baths 1
HOA Y/N false
Year Built 1860
Annual Tax Amount $5,839
Tax Year 2024
Lot Size 10,454 Sqft
Acres 0.24
Property Description
"Osman Babson Carpenter" C.1860 ~ A 19th Century Gothic Colonial with old world charm where the beach meets the farm! This gorgeous home is full of character and potential! The main levels greets you with a grand foyer; A living room with a fireplace and h/w floors; A fabulous dining room with h/w floors w/built ins and a window seat; A half bath; and a handsome home office! The farmer's kitchen includes a high end AGA gas stove and pantry area which then leads you to the AMAZING, 25x10, 3-season sunroom with sliders overlooking the attached newly added deck and large fenced in back yard! If you are looking for more space, the attached 2-level barn can potentially be finished into an in-law or 1st floor master! Upstairs are 2 spacious bedrooms separated by the landing and a full bath! Off the 2nd br is a walk in laundry room/closet area and an adorable sitting room with access to the rooftop deck! Come see this beauty
Location
State MA
County Essex
Zoning R-5
Direction Google Maps or Rt. 128 North to Gloucester, first exit off rotary
Rooms
Basement Full, Interior Entry, Sump Pump
Primary Bedroom Level Second
Dining Room Bathroom - Half, Closet, Flooring - Hardwood, Flooring - Wood, French Doors
Kitchen Flooring - Laminate, Pantry, Gas Stove
Interior
Interior Features Vaulted Ceiling(s), Slider, Lighting - Pendant, Home Office, Sun Room, Sitting Room, Foyer
Heating Central
Cooling None
Flooring Wood, Vinyl, Hardwood, Flooring - Hardwood, Flooring - Wood, Laminate
Fireplaces Number 1
Fireplaces Type Living Room
Appliance Gas Water Heater, Range, Refrigerator
Laundry Closet - Walk-in, Second Floor
Exterior
Exterior Feature Balcony / Deck, Porch, Deck - Roof, Patio, Storage, Barn/Stable, Fenced Yard
Fence Fenced/Enclosed, Fenced
Community Features Public Transportation, Shopping, Medical Facility, Highway Access, House of Worship, Public School, T-Station, Sidewalks
Utilities Available for Gas Range
Waterfront Description Beach Front,Harbor,Ocean,Direct Access,Unknown To Beach,Beach Ownership(Public)
Roof Type Shingle
Total Parking Spaces 2
Garage Yes
Building
Lot Description Cleared, Level
Foundation Granite
Sewer Public Sewer
Water Public
Others
Senior Community false
Read Less
Bought with Lori Bouchie • RE/MAX 360
GET MORE INFORMATION




