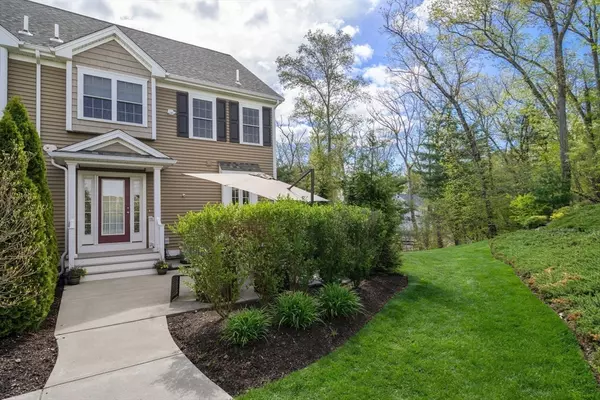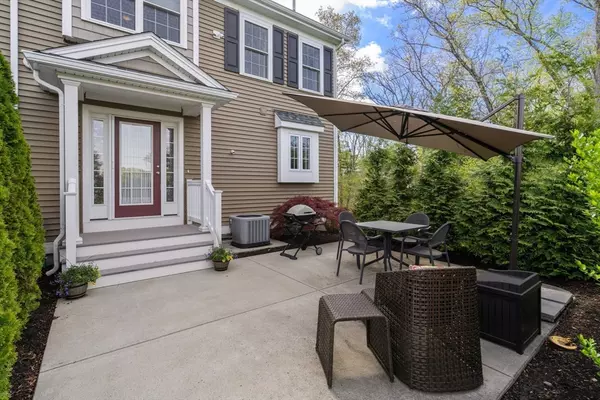For more information regarding the value of a property, please contact us for a free consultation.
1400 Commerce Way #16 Attleboro, MA 02703
Want to know what your home might be worth? Contact us for a FREE valuation!

Our team is ready to help you sell your home for the highest possible price ASAP
Key Details
Sold Price $560,000
Property Type Condo
Sub Type Condominium
Listing Status Sold
Purchase Type For Sale
Square Footage 1,594 sqft
Price per Sqft $351
MLS Listing ID 73236301
Sold Date 06/24/24
Bedrooms 3
Full Baths 2
Half Baths 1
HOA Fees $311/mo
Year Built 2015
Annual Tax Amount $5,679
Tax Year 2024
Property Description
Open House Cancelled Offer Accepted - This end unit is a perfect blend of casual elegance & modern living. It is move-in-ready; unpack and be home. This stunning residence offers three bedrooms and 2.5 bathrooms, spanning 1594 square feet of luxurious living space. Step inside and enjoy the bright atmosphere from the many windows. The floor plan is adorned with hardwood, tile floors, and newer bedroom carpeting, creating a warm and inviting atmosphere. The kitchen is a chef's delight, with high-end cabinetry, granite countertops, and gas cooking. Step outside from the kitchen onto a lovely patio, which is private with its treed area and natural surroundings. First-floor washer and dryer, along with plenty of storage, this condo lives like a single-family home. This unit is complemented by gas heat and air conditioning for year-round comfort. Enjoy off-street parking, an oversized two-car garage, and guest parking. Convenient location to highway and shopping make this a perfect home.
Location
State MA
County Bristol
Zoning Res
Direction Rt 123 to Tiffany to Commerce way
Rooms
Basement Y
Primary Bedroom Level Second
Kitchen Closet, Flooring - Stone/Ceramic Tile, Dining Area, Pantry, Countertops - Stone/Granite/Solid, Countertops - Upgraded, Breakfast Bar / Nook, Cabinets - Upgraded, Dryer Hookup - Gas, Exterior Access, Recessed Lighting, Stainless Steel Appliances, Peninsula
Interior
Heating Forced Air, Natural Gas, Unit Control
Cooling Central Air
Flooring Wood, Tile, Carpet
Fireplaces Number 1
Fireplaces Type Living Room
Appliance Range, Dishwasher, Microwave, Refrigerator, Washer, Dryer, Plumbed For Ice Maker
Laundry First Floor, In Unit
Exterior
Exterior Feature Patio, Screens, Rain Gutters, Professional Landscaping, Sprinkler System
Garage Spaces 2.0
Community Features Public Transportation, Shopping, Park, Golf, Highway Access
Utilities Available for Gas Range, Icemaker Connection
Roof Type Shingle
Total Parking Spaces 2
Garage Yes
Building
Story 3
Sewer Public Sewer
Water Public
Others
Pets Allowed Yes
Senior Community false
Read Less
Bought with Lori Seavey Realty Team • Keller Williams Elite
GET MORE INFORMATION




