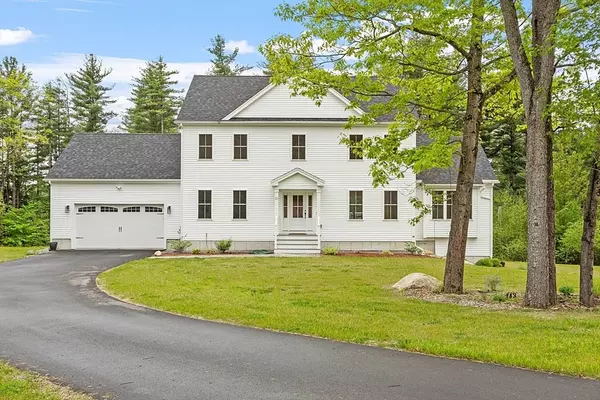For more information regarding the value of a property, please contact us for a free consultation.
211 West Townsend Lunenburg, MA 01462
Want to know what your home might be worth? Contact us for a FREE valuation!

Our team is ready to help you sell your home for the highest possible price ASAP
Key Details
Sold Price $880,000
Property Type Single Family Home
Sub Type Single Family Residence
Listing Status Sold
Purchase Type For Sale
Square Footage 2,585 sqft
Price per Sqft $340
MLS Listing ID 73239744
Sold Date 06/20/24
Style Colonial
Bedrooms 4
Full Baths 2
Half Baths 1
HOA Y/N false
Year Built 2023
Annual Tax Amount $11,172
Tax Year 2024
Lot Size 5.760 Acres
Acres 5.76
Property Description
Embrace Scandinavian-inspired design in this exceptional 2023 custom built stunning 4-bedroom colonial home, set on 5+ acres of private, serene, landscaped lot bordered by evergreen trees. Discover the perfect blend of modern luxury and natural beauty in every detail. Stunning chef's dream, featuring a kitchen with Fisher Paykel stainless steel appliances, sleek quartz surfaces, with George Nelson pendant lights design by Herman Miller. The open floor plan seamlessly connects the kitchen, dining area and formal dining room, creating a harmonious space for entertainment. The family room is highlighted by a cathedral ceiling with a gas fireplace with an abundance of natural light. Modern first-floor office is enclosed with French doors. The primary bedroom with en-suite and 3 generously sized bedrooms with upscale full bath complete the 2nd floor. A walk-out basement provides a canvas for your creativity with rough plumbing for a future bathroom and additional living space.
Location
State MA
County Worcester
Zoning Resid
Direction West Townsend Road is off Route 13
Rooms
Family Room Cathedral Ceiling(s), Flooring - Hardwood
Basement Full, Walk-Out Access, Interior Entry, Radon Remediation System, Concrete
Primary Bedroom Level Second
Dining Room Flooring - Hardwood
Kitchen Flooring - Hardwood, Dining Area, Pantry, Countertops - Stone/Granite/Solid, Kitchen Island, Exterior Access, High Speed Internet Hookup, Open Floorplan, Recessed Lighting, Slider, Stainless Steel Appliances, Gas Stove, Lighting - Pendant
Interior
Heating Forced Air, Propane
Cooling Central Air
Flooring Wood, Tile
Fireplaces Number 1
Fireplaces Type Family Room
Appliance Electric Water Heater, Range, Dishwasher, Microwave, Refrigerator, Washer, Dryer, Range Hood, Plumbed For Ice Maker
Laundry Flooring - Stone/Ceramic Tile, Electric Dryer Hookup, Washer Hookup, Sink, First Floor
Exterior
Exterior Feature Deck - Composite, Storage, Professional Landscaping, Decorative Lighting, Screens
Garage Spaces 2.0
Community Features Shopping, Park, Walk/Jog Trails, Stable(s), Golf, Medical Facility, Laundromat, Conservation Area, House of Worship, Private School, Public School, University
Utilities Available for Gas Range, for Gas Oven, Washer Hookup, Icemaker Connection
Roof Type Shingle
Total Parking Spaces 4
Garage Yes
Building
Lot Description Wooded
Foundation Concrete Perimeter
Sewer Private Sewer
Water Private
Others
Senior Community false
Read Less
Bought with Janet Cramb • LAER Realty Partners / Janet Cramb & Company



