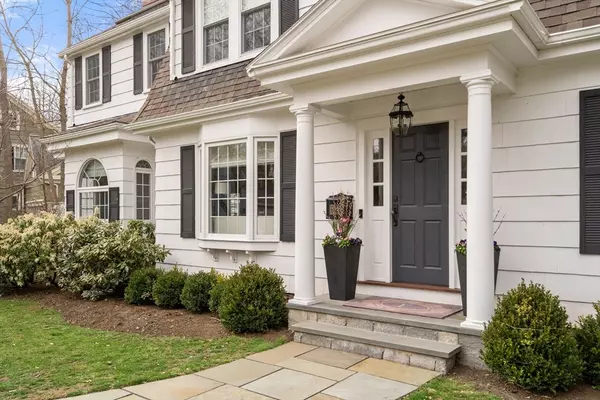For more information regarding the value of a property, please contact us for a free consultation.
11 Mossfield Road Newton, MA 02468
Want to know what your home might be worth? Contact us for a FREE valuation!

Our team is ready to help you sell your home for the highest possible price ASAP
Key Details
Sold Price $2,470,000
Property Type Single Family Home
Sub Type Single Family Residence
Listing Status Sold
Purchase Type For Sale
Square Footage 3,438 sqft
Price per Sqft $718
MLS Listing ID 73219666
Sold Date 06/25/24
Style Colonial,Gambrel /Dutch
Bedrooms 3
Full Baths 3
Half Baths 1
HOA Y/N false
Year Built 1927
Annual Tax Amount $20,785
Tax Year 2023
Lot Size 0.350 Acres
Acres 0.35
Property Description
Located on one of Waban's most coveted streets, this meticulously maintained and thoughtfully upgraded New England Colonial offers a blend of classic charm and modern conveniences. Enter to find a sun-filled dining room flowing seamlessly into the kitchen and spacious family room. The 1st floor additionally boasts a living room with gas fireplace, full bathroom, direct access to a two-car garage, and a versatile room with a wood-burning fireplace-ideal for a home office or den. Sliding doors lead to an expansive bluestone patio and the flat, fenced-in yard is perfect for outdoor entertaining and play. Upstairs, two bedrooms share a renovated bathroom, while the primary suite impresses with an oversized closet, bathroom and a new laundry room. The renovated, fully finished basement includes a half bathroom and custom built-ins, offering additional living storage options. This welcoming home set in a desirable location is 1/2 mile from Waban Village, Angier School and the Green Line.
Location
State MA
County Middlesex
Zoning SR2
Direction Beacon to Carlton to Mossfield
Rooms
Family Room Flooring - Hardwood, Recessed Lighting
Basement Finished, Radon Remediation System
Primary Bedroom Level Second
Dining Room Flooring - Hardwood, Lighting - Pendant
Kitchen Flooring - Hardwood, Kitchen Island, Recessed Lighting
Interior
Interior Features Recessed Lighting, Bathroom - Half, Bathroom, Den, Play Room, Internet Available - Unknown
Heating Forced Air, Fireplace
Cooling Central Air
Flooring Tile, Carpet, Hardwood, Flooring - Stone/Ceramic Tile, Flooring - Hardwood, Flooring - Wall to Wall Carpet
Fireplaces Number 2
Fireplaces Type Living Room
Appliance Water Heater, Range, Oven, Dishwasher, Disposal, Microwave, Refrigerator, Freezer, Wine Refrigerator, Range Hood, Plumbed For Ice Maker
Laundry Flooring - Hardwood, Recessed Lighting, Second Floor, Electric Dryer Hookup, Washer Hookup
Exterior
Exterior Feature Patio, Rain Gutters, Storage, Professional Landscaping, Sprinkler System, Screens, Fenced Yard, Outdoor Gas Grill Hookup
Garage Spaces 2.0
Fence Fenced
Community Features Public Transportation, Shopping, Pool, Tennis Court(s), Medical Facility, Highway Access, House of Worship, Public School
Utilities Available for Gas Range, for Gas Oven, for Electric Dryer, Washer Hookup, Icemaker Connection, Outdoor Gas Grill Hookup
Roof Type Shingle
Total Parking Spaces 2
Garage Yes
Building
Lot Description Corner Lot, Level
Foundation Concrete Perimeter
Sewer Public Sewer
Water Public
Schools
Elementary Schools Angier
Middle Schools Brown
High Schools Newton South
Others
Senior Community false
Read Less
Bought with The Kennedy Lynch Gold Team • Hammond Residential Real Estate



