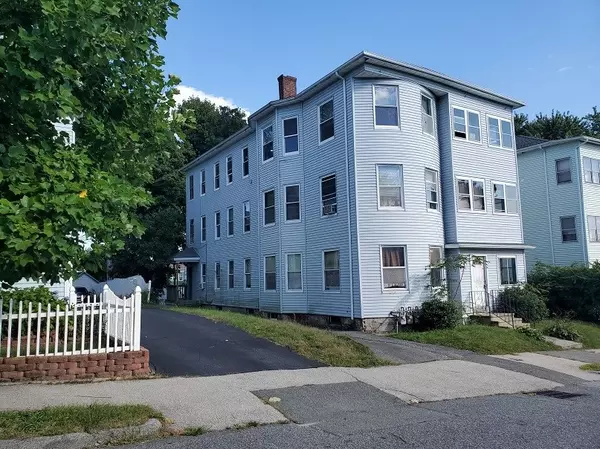For more information regarding the value of a property, please contact us for a free consultation.
8 Almont Ave Worcester, MA 01604
Want to know what your home might be worth? Contact us for a FREE valuation!

Our team is ready to help you sell your home for the highest possible price ASAP
Key Details
Sold Price $691,100
Property Type Multi-Family
Sub Type 3 Family
Listing Status Sold
Purchase Type For Sale
Square Footage 4,320 sqft
Price per Sqft $159
MLS Listing ID 73237417
Sold Date 06/25/24
Bedrooms 9
Full Baths 3
Year Built 1890
Annual Tax Amount $7,259
Tax Year 2023
Lot Size 5,227 Sqft
Acres 0.12
Property Description
Excellent opportunity to be the next owner of this Grafton Hill 3-deckah on a very desirable street. This one is sure to go fast! Classic 6 room / 3 bedroom layout. All apartments are rented & will convey fully occupied. Tenants are UTD on rent. Large rooms throughout & the building features a newer roof (done in the last couple years) and low maintenance vinyl siding. There is one off-street parking spot & plenty of on-street parking. All units are heated by gas space / parlor heaters. Hardwood floors throughout. 1st & 3rd floors were recently painted & refreshed. 2nd floor is rented to a long term tenant. There is a nice manageable back yard & a deck for added enjoyment. Buildings like this one don't last long in Worcester. Close to public transportation, shopping galore, highway 290, UMASS, Polar Park & much more. Come check out this beauty & see for yourself why this is such a popular rental area. Showings will be scheduled via group showings. Check w/ your agent for the next one!
Location
State MA
County Worcester
Zoning RG-5
Direction Hamilton St to Almont
Rooms
Basement Full, Dirt Floor, Unfinished
Interior
Interior Features Ceiling Fan(s), Pantry, Storage, Living Room, Dining Room, Kitchen, Laundry Room
Heating Natural Gas
Flooring Wood, Hardwood
Appliance Range, Refrigerator, Washer, Dryer
Exterior
Community Features Public Transportation, Shopping, Tennis Court(s), Park, Walk/Jog Trails, Medical Facility, Laundromat, Bike Path, Highway Access, House of Worship, Private School, Public School, T-Station, University
Roof Type Shingle
Total Parking Spaces 1
Garage No
Building
Story 6
Foundation Other
Sewer Public Sewer
Water Public
Others
Senior Community false
Read Less
Bought with Chad King • Prospective Realty INC



