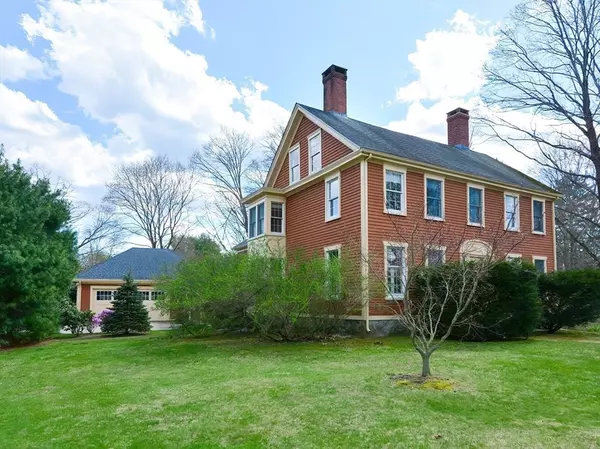For more information regarding the value of a property, please contact us for a free consultation.
368 South Main Street Attleboro, MA 02703
Want to know what your home might be worth? Contact us for a FREE valuation!

Our team is ready to help you sell your home for the highest possible price ASAP
Key Details
Sold Price $700,000
Property Type Single Family Home
Sub Type Single Family Residence
Listing Status Sold
Purchase Type For Sale
Square Footage 2,413 sqft
Price per Sqft $290
MLS Listing ID 73224684
Sold Date 06/24/24
Style Colonial,Antique
Bedrooms 3
Full Baths 2
Half Baths 1
HOA Y/N false
Year Built 1816
Annual Tax Amount $7,168
Tax Year 2024
Lot Size 0.650 Acres
Acres 0.65
Property Description
Step into this sun-filled historic colonial brimming with charm, where updates seamlessly blend w/ the timeless elegance of a bygone era. Prepare meals in the Chef’s-kitchen,complete w/spacious walk-in pantry. Host gatherings in the elegant DR, relax in the LR graced by a marble fireplace, large laundry rm, FR w/ built-ins & mudroom round out the 1st floor. The 2nd flr boasts a primary suite, w/private bath, attractive fireplace & mantle. There are 2 additional bdrms, w/a main bath. Unleash your creative vision in the walk-up attic w/2 full-sized windows, or utilize the basement potting shed w/ running water for your gardening passion. Wine connoisseurs will delight in the dedicated cellar. The beauty continues outdoors as you walk through the covered breezeway to the carriage house w/vaulted ceiling, windows all around, wood stove, tongue n groove flooring plus, a full basement perfect for studio/workshop.The grounds feature 2 majestic sugar maples & stone walls. Min to train/hwys.
Location
State MA
County Bristol
Zoning R
Direction Refer to GPS
Rooms
Family Room Closet/Cabinets - Custom Built, Flooring - Hardwood
Basement Full, Walk-Out Access, Interior Entry, Sump Pump, Concrete, Unfinished
Primary Bedroom Level Second
Dining Room Closet/Cabinets - Custom Built, Flooring - Hardwood
Kitchen Flooring - Hardwood, Dining Area, Pantry, Countertops - Stone/Granite/Solid, Exterior Access, Recessed Lighting, Stainless Steel Appliances, Gas Stove
Interior
Interior Features Closet, Closet/Cabinets - Custom Built, Recessed Lighting, Mud Room, Wine Cellar, Walk-up Attic
Heating Baseboard, Natural Gas, Wood Stove
Cooling Window Unit(s)
Flooring Tile, Hardwood, Pine, Flooring - Stone/Ceramic Tile, Concrete, Flooring - Wood
Fireplaces Number 3
Fireplaces Type Dining Room, Living Room, Master Bedroom
Appliance Gas Water Heater, Water Heater, Range, Oven, Dishwasher, Disposal, Microwave, Refrigerator, Washer, Dryer, Water Treatment, Range Hood, Plumbed For Ice Maker
Laundry Electric Dryer Hookup, Walk-in Storage, Washer Hookup, First Floor
Exterior
Exterior Feature Covered Patio/Deck, Rain Gutters, Professional Landscaping, Stone Wall, Other
Garage Spaces 2.0
Community Features Public Transportation, Shopping, Pool, Tennis Court(s), Park, Walk/Jog Trails, Stable(s), Golf, Medical Facility, Bike Path, Conservation Area, Highway Access, House of Worship, Private School, Public School, T-Station, Sidewalks
Utilities Available for Gas Range, for Electric Dryer, Washer Hookup, Icemaker Connection
Roof Type Shingle
Total Parking Spaces 6
Garage Yes
Building
Lot Description Cul-De-Sac, Corner Lot
Foundation Block, Stone
Sewer Public Sewer
Water Public
Schools
Elementary Schools Hyman Fine
Middle Schools Wamsutta
High Schools Attleboro
Others
Senior Community false
Read Less
Bought with Michael Demers • Keller Williams Elite
GET MORE INFORMATION




