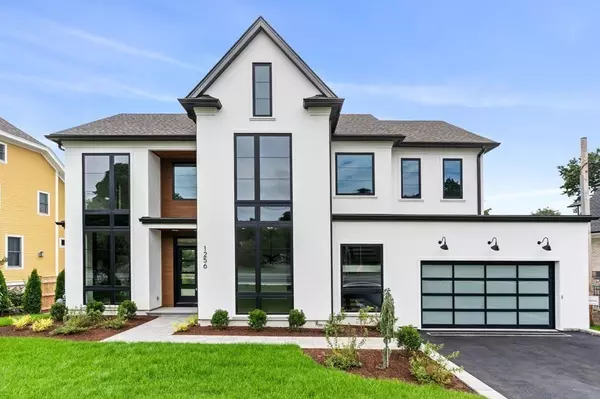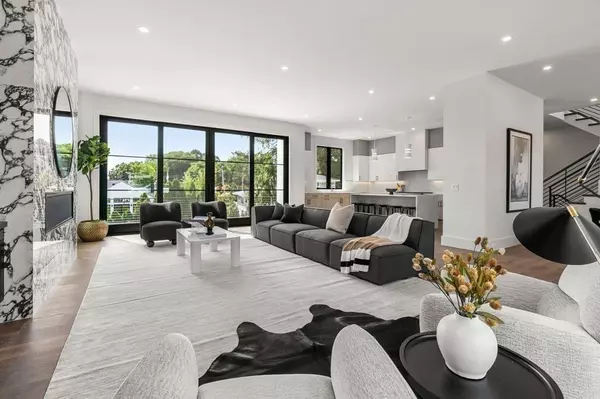For more information regarding the value of a property, please contact us for a free consultation.
1256 Commonwealth Ave Newton, MA 02465
Want to know what your home might be worth? Contact us for a FREE valuation!

Our team is ready to help you sell your home for the highest possible price ASAP
Key Details
Sold Price $3,572,500
Property Type Single Family Home
Sub Type Single Family Residence
Listing Status Sold
Purchase Type For Sale
Square Footage 6,377 sqft
Price per Sqft $560
MLS Listing ID 73234917
Sold Date 06/25/24
Style Contemporary
Bedrooms 6
Full Baths 5
Half Baths 2
HOA Y/N false
Year Built 2023
Lot Size 0.270 Acres
Acres 0.27
Property Description
A masterpiece of contemporary architecture that graces Commonwealth Avenue with its striking curb appeal.This residence is a testament to exquisite design, boasting a well-thought-out floor plan adorned with premium finishes at every turn. Soaring ceilings & floor-to-ceiling oversized windows create an ambiance of sophistication& light. Designed for both grand entertaining & intimate gatherings, each space features meticulous attention to detail.The main level sets a remarkable standard with its 10-ft ceilings, showcasing a state-of-the-art kitchen, a spacious family room centered around a gas fireplace, a guest bedroom/office, full bath, & a powder room. Second floor features four generously sized bedrooms, including a magnificent primary suite that offers a spa-like bathroom,walk-in closets, providing a comfort & luxury.The attic level presents a versatile playroom,a half bath. The expansive walk-out lower level features a home theater & gym and spaces for memorable moments.
Location
State MA
County Middlesex
Zoning SR2
Direction Commonwealth Ave
Rooms
Family Room Balcony - Exterior, Wet Bar, Open Floorplan
Basement Full, Finished, Walk-Out Access, Interior Entry
Primary Bedroom Level Second
Kitchen Pantry, Countertops - Stone/Granite/Solid, Kitchen Island, Open Floorplan, Storage
Interior
Interior Features Bathroom - Half, Open Floorplan, Bathroom - Full, Walk-In Closet(s), Wet bar, Media Room, Exercise Room, Mud Room, Bedroom, Walk-up Attic
Heating Forced Air, Natural Gas, ENERGY STAR Qualified Equipment
Cooling Central Air, ENERGY STAR Qualified Equipment
Flooring Tile, Hardwood
Fireplaces Number 1
Fireplaces Type Living Room
Appliance Gas Water Heater, Range, Dishwasher, Disposal, Microwave, Refrigerator, Wine Refrigerator
Laundry Second Floor
Exterior
Exterior Feature Deck, Patio, Balcony, Rain Gutters, Professional Landscaping, Sprinkler System, Decorative Lighting, Fenced Yard
Garage Spaces 2.0
Fence Fenced/Enclosed, Fenced
Community Features Public Transportation, Shopping, Tennis Court(s), Park, Walk/Jog Trails, Golf, Medical Facility, Bike Path, Highway Access, House of Worship, Private School, Public School, University
Utilities Available for Gas Range
Roof Type Shingle
Total Parking Spaces 4
Garage Yes
Building
Lot Description Level
Foundation Concrete Perimeter
Sewer Public Sewer
Water Public
Schools
Elementary Schools Zervas
Middle Schools Oakhill
High Schools Newton South
Others
Senior Community false
Read Less
Bought with Jonathan Slater • Keller Williams Realty



