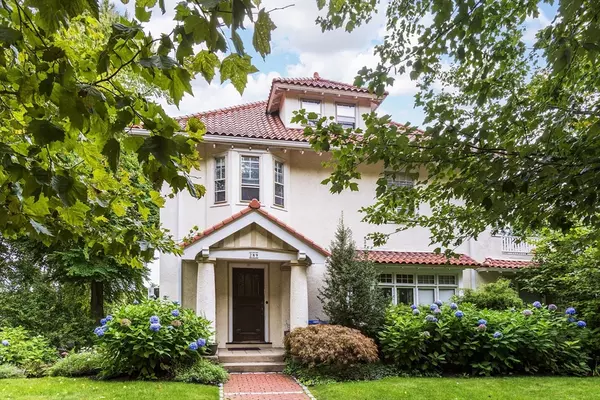For more information regarding the value of a property, please contact us for a free consultation.
289 Clinton Rd Brookline, MA 02445
Want to know what your home might be worth? Contact us for a FREE valuation!

Our team is ready to help you sell your home for the highest possible price ASAP
Key Details
Sold Price $2,300,000
Property Type Single Family Home
Sub Type Single Family Residence
Listing Status Sold
Purchase Type For Sale
Square Footage 2,992 sqft
Price per Sqft $768
Subdivision Fisher Hill
MLS Listing ID 73208419
Sold Date 06/25/24
Style Craftsman
Bedrooms 5
Full Baths 3
Half Baths 1
HOA Y/N false
Year Built 1915
Annual Tax Amount $18,259
Tax Year 2024
Lot Size 8,712 Sqft
Acres 0.2
Property Description
This Fisher Hill Craftsman style home, nestled in one of Brookline's most coveted areas, boasts charming features and ample space for comfortable living. There are five bedrooms and three full bathrooms, along with one half bathroom. The expansive living room is adorned with stunning wood details, including a beamed ceiling and a charming fireplace nook with built-in benches. The adjoining sunroom is drenched in natural light. The dining room is elegant, featuring a bowed window with a window seat and a built-in china cabinet with leaded glass detailing. The bright and open kitchen boasts an adjoining dining area with direct access to the back deck. On the second floor you'll find four bedrooms, including a primary suite with an en-suite bathroom and there is a second full bath on this floor. The top floor offers additional living space, with another bedroom and a full bath. The lower level offers endless options for expansion with it's high ceilings and direct access to the backyard.
Location
State MA
County Norfolk
Zoning Res
Direction Dean Rd to Clinton
Rooms
Primary Bedroom Level Second
Dining Room Flooring - Hardwood
Kitchen Balcony / Deck, Pantry
Interior
Interior Features Sunken, Sun Room, Foyer
Heating Central
Cooling Window Unit(s)
Flooring Hardwood, Stone / Slate, Flooring - Stone/Ceramic Tile, Flooring - Hardwood
Fireplaces Number 1
Fireplaces Type Living Room
Appliance Gas Water Heater, Range, Dishwasher, Refrigerator, Washer, Dryer
Exterior
Exterior Feature Deck
Garage Spaces 2.0
Community Features Public Transportation, Shopping, Pool, Tennis Court(s), Park, Walk/Jog Trails, Golf, Medical Facility, Laundromat, Highway Access, House of Worship, Private School, Public School, University
Total Parking Spaces 2
Garage Yes
Building
Foundation Concrete Perimeter
Sewer Public Sewer
Water Public
Schools
Elementary Schools Runkle
High Schools Bhs
Others
Senior Community false
Read Less
Bought with Ben Resnicow • Commonwealth Standard Realty Advisors



