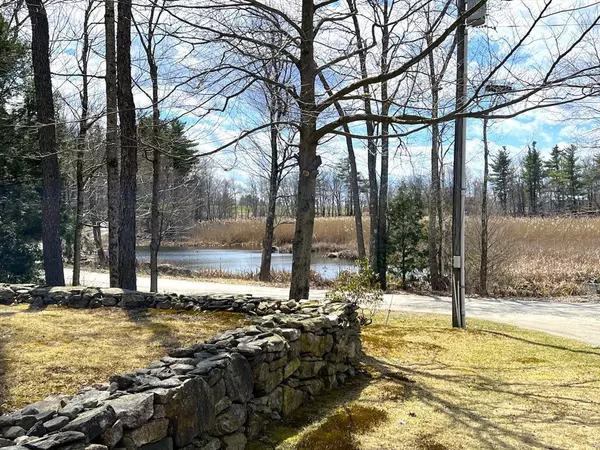For more information regarding the value of a property, please contact us for a free consultation.
4 Beulah Land Road Blandford, MA 01008
Want to know what your home might be worth? Contact us for a FREE valuation!

Our team is ready to help you sell your home for the highest possible price ASAP
Key Details
Sold Price $500,000
Property Type Single Family Home
Sub Type Single Family Residence
Listing Status Sold
Purchase Type For Sale
Square Footage 2,856 sqft
Price per Sqft $175
MLS Listing ID 73225429
Sold Date 06/26/24
Style Colonial
Bedrooms 4
Full Baths 3
HOA Y/N false
Year Built 2006
Annual Tax Amount $6,717
Tax Year 2023
Lot Size 2.000 Acres
Acres 2.0
Property Description
If you have dreamed of country living in a home full of upscale amenities, look no further! Just 20 minutes from downtown Westfield, you'll find this super sized home on a barely travelled country road surrounded by nature! This home sits on gentle knoll overlooking a pond that draws an abundance of wildlife for your enjoyment. Step inside and you'll be impressed by the extra tall ceilings, the recessed lighting, the generous first floor family room or formal dining room and the expansive kitchen, living and dining space! A bonus room w/closet, mudroom/laundry area and a full bath round out the offerings on the first floor! Climb the iron rail ensconced stair case to find four bedrooms including a primary bedroom with a private bath boasting a dual sink vanity, a jacuzzi tub and a separate shower and a huge walk in closet! Add value by building out the garage attic space and/or finishing the huge dry basement!
Location
State MA
County Hampden
Zoning 1
Direction Google maps shows actual location, use GPS.
Rooms
Family Room Flooring - Hardwood, Balcony / Deck, Deck - Exterior, Exterior Access, Recessed Lighting
Basement Full, Interior Entry, Bulkhead, Concrete, Unfinished
Primary Bedroom Level Second
Dining Room Flooring - Hardwood, Breakfast Bar / Nook, Open Floorplan, Recessed Lighting
Kitchen Flooring - Hardwood, Countertops - Stone/Granite/Solid, Breakfast Bar / Nook, Open Floorplan, Stainless Steel Appliances, Peninsula
Interior
Interior Features Closet, Recessed Lighting, Bonus Room, Mud Room, Walk-up Attic, High Speed Internet
Heating Baseboard, Oil
Cooling None
Flooring Tile, Carpet, Hardwood, Flooring - Hardwood
Fireplaces Number 1
Fireplaces Type Living Room
Appliance Electric Water Heater, Water Heater, Oven, Dishwasher, Range, Refrigerator, Washer, Dryer, Water Treatment, Vacuum System - Rough-in, Plumbed For Ice Maker
Laundry Dryer Hookup - Electric, Washer Hookup, Main Level, Electric Dryer Hookup, Exterior Access, Walk-in Storage, First Floor
Exterior
Exterior Feature Covered Patio/Deck, Rain Gutters, Storage, Decorative Lighting, Fenced Yard, Satellite Dish, Stone Wall
Garage Spaces 3.0
Fence Fenced/Enclosed, Fenced
Community Features Conservation Area
Utilities Available for Electric Range, for Electric Oven, for Electric Dryer, Washer Hookup, Icemaker Connection, Generator Connection
View Y/N Yes
View Scenic View(s)
Roof Type Shingle
Total Parking Spaces 10
Garage Yes
Building
Lot Description Wooded, Gentle Sloping
Foundation Concrete Perimeter
Sewer Private Sewer
Water Private
Others
Senior Community false
Read Less
Bought with Victoria Minella-Sena • Berkshire Hathaway HomeServices Realty Professionals
GET MORE INFORMATION




