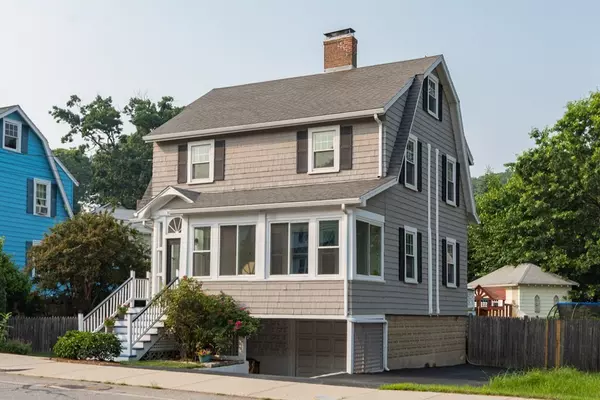For more information regarding the value of a property, please contact us for a free consultation.
519 Summer St Arlington, MA 02474
Want to know what your home might be worth? Contact us for a FREE valuation!

Our team is ready to help you sell your home for the highest possible price ASAP
Key Details
Sold Price $880,000
Property Type Single Family Home
Sub Type Single Family Residence
Listing Status Sold
Purchase Type For Sale
Square Footage 1,400 sqft
Price per Sqft $628
MLS Listing ID 73219156
Sold Date 06/25/24
Style Colonial
Bedrooms 3
Full Baths 1
Half Baths 1
HOA Y/N false
Year Built 1930
Annual Tax Amount $8,107
Tax Year 2024
Lot Size 4,356 Sqft
Acres 0.1
Property Description
Beautiful 3 bed, 1.5 bath single family home with a mix of classic charm and modern updates! Drop all your gear in the mudroom with fabulous built ins, then enter into the welcoming living room with cozy wood burning stove. Entertain with ease in the open plan kitchen / dining area that keeps you connected to your guests while prepping their brunch. A pantry and half bath finish the main floor. Upstairs, there are 3 bedrooms, one with a walk-in closet, and an updated bath. The walk out basement provides plenty of storage. Extensive system updates, including mini splits for A/C, conversion of the heating system to gas and installation a new Burnham boiler, a new hot water tank, updated electrical, and a new copper water line in from the street. Conveniently located close to public transportation and commuter links to Boston and beyond!
Location
State MA
County Middlesex
Zoning R1
Direction Use GPS
Rooms
Basement Full, Interior Entry, Unfinished
Primary Bedroom Level Second
Dining Room Flooring - Hardwood, Exterior Access, Open Floorplan, Lighting - Pendant, Crown Molding
Kitchen Bathroom - Half, Flooring - Hardwood, Pantry, Countertops - Stone/Granite/Solid, Breakfast Bar / Nook, Cabinets - Upgraded, Open Floorplan, Recessed Lighting, Stainless Steel Appliances, Gas Stove
Interior
Interior Features Window Seat, Mud Room
Heating Steam, Natural Gas, Ductless
Cooling Ductless
Flooring Wood, Tile, Flooring - Stone/Ceramic Tile
Fireplaces Number 1
Fireplaces Type Living Room
Appliance Gas Water Heater, Water Heater, Range, Dishwasher, Disposal, Microwave, Refrigerator, Freezer, Washer, Dryer
Laundry Electric Dryer Hookup, Washer Hookup, In Basement
Exterior
Exterior Feature Porch - Enclosed, Deck - Wood, Patio, Rain Gutters, Screens, Fenced Yard
Garage Spaces 1.0
Fence Fenced/Enclosed, Fenced
Community Features Public Transportation, Shopping, Park, Walk/Jog Trails, Bike Path, Conservation Area, Public School
Utilities Available for Gas Range, for Electric Dryer, Washer Hookup
Waterfront Description Beach Front,Other (See Remarks),3/10 to 1/2 Mile To Beach,Beach Ownership(Public)
Roof Type Shingle
Total Parking Spaces 3
Garage Yes
Building
Lot Description Level
Foundation Block
Sewer Public Sewer
Water Public
Schools
Elementary Schools Peirce
Middle Schools Gibbs / Ottoson
High Schools Ahs
Others
Senior Community false
Read Less
Bought with Wilfredo Miguez • Keller Williams Realty Boston-Metro | Back Bay



