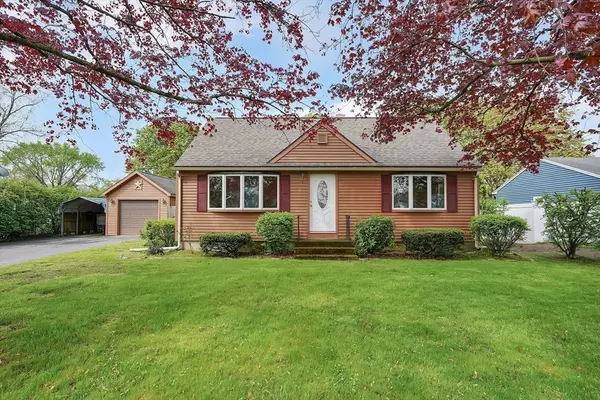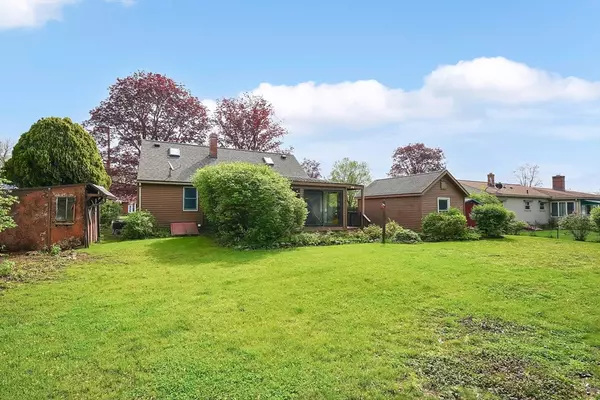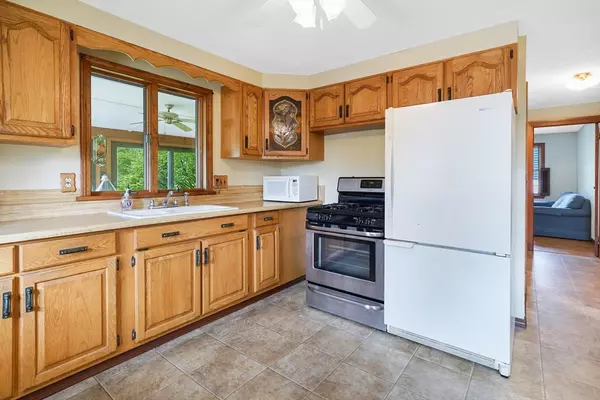For more information regarding the value of a property, please contact us for a free consultation.
21 Homestretch Dr Ludlow, MA 01056
Want to know what your home might be worth? Contact us for a FREE valuation!

Our team is ready to help you sell your home for the highest possible price ASAP
Key Details
Sold Price $320,000
Property Type Single Family Home
Sub Type Single Family Residence
Listing Status Sold
Purchase Type For Sale
Square Footage 1,224 sqft
Price per Sqft $261
MLS Listing ID 73230166
Sold Date 06/26/24
Style Cape
Bedrooms 3
Full Baths 1
HOA Y/N false
Year Built 1957
Annual Tax Amount $4,275
Tax Year 2024
Lot Size 10,018 Sqft
Acres 0.23
Property Description
Explore the charm of this lovely Cape Cod-style home with a delightful backyard and a fabulous 3-season sunroom, perfect for relaxation and outdoor dining. The cozy living room and charming dining room, both adorned with hardwood floors and abundant natural light, provide a warm and inviting atmosphere. The kitchen, equipped with appliances offers a small dining area. Down the hall, you'll find a full bath and a main bedroom with hardwood floors. Upstairs, two generously-sized bedrooms await, each boasting ample closet space. The sunroom is just a fabulous part of the home overlooking a beautiful backyard, along with a shed, one car detached garage and carport. Woodstove in basement has been used for basement heat only. Property just needs cosmetic TLC, use your imagination! Highest & Best by Sunday 5/12 6pm
Location
State MA
County Hampden
Zoning RES A
Direction Fuller St - Bridal Path Cir - Homestretch Dr.
Rooms
Basement Full, Interior Entry, Concrete
Primary Bedroom Level First
Dining Room Ceiling Fan(s), Flooring - Hardwood, Window(s) - Bay/Bow/Box
Kitchen Ceiling Fan(s), Flooring - Stone/Ceramic Tile, Dining Area
Interior
Interior Features Slider, Sun Room
Heating Forced Air, Natural Gas
Cooling Central Air
Flooring Tile, Carpet, Hardwood, Flooring - Wood
Appliance Gas Water Heater, Water Heater, Range, Refrigerator, Washer, Dryer
Laundry Dryer Hookup - Dual, Electric Dryer Hookup, Gas Dryer Hookup, Washer Hookup, In Basement
Exterior
Exterior Feature Storage
Garage Spaces 1.0
Utilities Available for Gas Range, for Gas Dryer, for Electric Dryer, Washer Hookup
Roof Type Shingle
Total Parking Spaces 2
Garage Yes
Building
Foundation Concrete Perimeter
Sewer Public Sewer
Water Public
Schools
High Schools Ludlow
Others
Senior Community false
Acceptable Financing Seller W/Participate
Listing Terms Seller W/Participate
Read Less
Bought with Suzie Ice Team • Ideal Real Estate Services, Inc.
GET MORE INFORMATION




