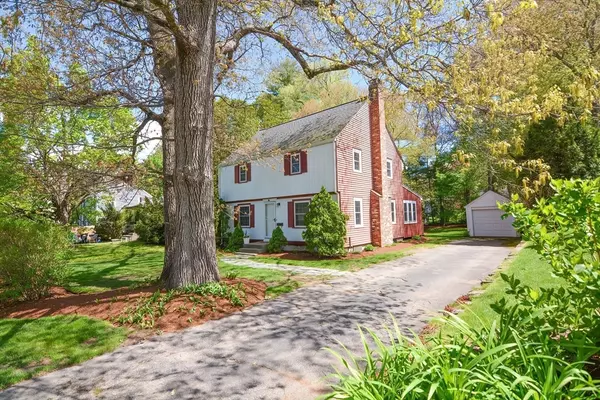For more information regarding the value of a property, please contact us for a free consultation.
74 Spruce St. Framingham, MA 01701
Want to know what your home might be worth? Contact us for a FREE valuation!

Our team is ready to help you sell your home for the highest possible price ASAP
Key Details
Sold Price $725,000
Property Type Single Family Home
Sub Type Single Family Residence
Listing Status Sold
Purchase Type For Sale
Square Footage 1,698 sqft
Price per Sqft $426
MLS Listing ID 73237843
Sold Date 06/26/24
Style Colonial,Garrison
Bedrooms 4
Full Baths 1
Half Baths 1
HOA Y/N false
Year Built 1946
Annual Tax Amount $6,058
Tax Year 2024
Lot Size 0.280 Acres
Acres 0.28
Property Description
Ideally located in a desirable North Framingham neighborhood within walking distance of both the Dunning and Walsh schools, this meticulous four bedroom home on a nice level lot has so much to offer. Stunning kitchen remodeled in 2016 features white cabinetry, quartz countertops, stainless appliances and a built-in banquette with storage; gorgeous sunroom/family room addition brims with natural light, and seamlessly integrates the interior space with the deck and lovely backyard; inviting living room with fireplace/wood stove and French door to the sunroom/FR. The powder room and the walk-in pantry complete the main level. Upstairs you'll find four bedrooms, all with hardwood flooring, including the king-sized primary bedroom; plus the full bath upstairs with linen closet. One car garage w/electricity; great deck and big, flat backyard invite outdoor recreation and relaxation. Great location close to shopping, major routes and schools. So many updates, nothing to do but move in!
Location
State MA
County Middlesex
Zoning R-1
Direction Edgell to Brook to Spruce
Rooms
Family Room Flooring - Hardwood, French Doors, Exterior Access, Open Floorplan, Recessed Lighting, Slider
Basement Full, Unfinished
Primary Bedroom Level Second
Kitchen Closet/Cabinets - Custom Built, Flooring - Hardwood, Dining Area, Pantry, Countertops - Stone/Granite/Solid, Breakfast Bar / Nook, Open Floorplan, Recessed Lighting, Remodeled, Stainless Steel Appliances, Peninsula
Interior
Heating Electric Baseboard, Hot Water, Heat Pump, Oil
Cooling Central Air, Ductless
Flooring Tile, Laminate, Hardwood
Fireplaces Number 1
Fireplaces Type Living Room
Appliance Electric Water Heater, Range, Dishwasher, Disposal, Microwave, Refrigerator, Washer, Dryer, Plumbed For Ice Maker
Laundry Electric Dryer Hookup, Washer Hookup, In Basement
Exterior
Exterior Feature Deck
Garage Spaces 1.0
Community Features Public Transportation, Shopping, Medical Facility, Conservation Area, Highway Access, Public School, T-Station, University
Utilities Available for Electric Range, for Electric Dryer, Washer Hookup, Icemaker Connection
Roof Type Shingle
Total Parking Spaces 4
Garage Yes
Building
Lot Description Level
Foundation Concrete Perimeter
Sewer Public Sewer
Water Public
Schools
Elementary Schools Dunning
Middle Schools Walsh
High Schools Framingham Hs
Others
Senior Community false
Read Less
Bought with Donald Landers • Michelle Lane Real Estate



