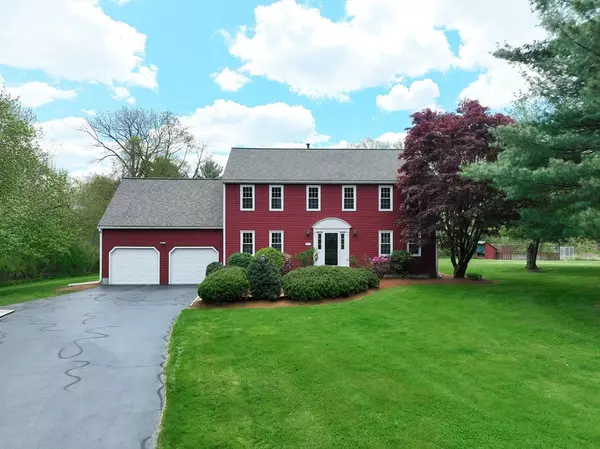For more information regarding the value of a property, please contact us for a free consultation.
1130 Edmands Road Framingham, MA 01701
Want to know what your home might be worth? Contact us for a FREE valuation!

Our team is ready to help you sell your home for the highest possible price ASAP
Key Details
Sold Price $1,010,000
Property Type Single Family Home
Sub Type Single Family Residence
Listing Status Sold
Purchase Type For Sale
Square Footage 2,492 sqft
Price per Sqft $405
MLS Listing ID 73238859
Sold Date 06/26/24
Style Colonial
Bedrooms 4
Full Baths 2
Half Baths 1
HOA Y/N false
Year Built 1985
Annual Tax Amount $11,087
Tax Year 2024
Lot Size 3.270 Acres
Acres 3.27
Property Description
Looking for complete privacy but still close to everything, than this is it! Move right into this Lovely updated 9 rm, 4 brm, 2.5 bth Colonial w/2 car gar on 3+ acres w/gorgeous private yard at the end of a cul de sac abutting Callahan State Park! Lg foyer opens to formal liv rm w/hrdwd fl & French drs to Lg family rm w/cathedral ceil, 2 skylts, Bay window, hardwd fl, flr to ceiling fireplace w/wood stove & French drs to new deck & patio! Formal din rm w/chair rail & hrdwd fl! Bright eat in kit w/stainless steel appl, granite, recessed Lts, tile fl & slider to deck! 1st fl laundry & 1/2 bth! Lg front to back Master suite w/hrdwd fl, huge walk in closet w/access to attic for loads of storage & oversized full bth w/cathedral ceiling, skylt, soaking tub, separate shower & dbl sinks! 3 additional bdrms w/hrdwd flrs & overhead Lts! Updated hall bth w/dbl sink vanity! Gas heat & Central Air! All new windows, skylts & more! Loads of walking Trails at Callahan State Park & mins to everything!
Location
State MA
County Middlesex
Zoning R-4
Direction Edmands Rd near Eastleigh Farm, Southborough line, small private cul d sac of 4 homes, at very end
Rooms
Family Room Wood / Coal / Pellet Stove, Skylight, Cathedral Ceiling(s), Ceiling Fan(s), Flooring - Hardwood, Window(s) - Bay/Bow/Box, French Doors, Cable Hookup, Deck - Exterior, Exterior Access, Open Floorplan, Recessed Lighting, Sunken
Basement Full, Interior Entry, Bulkhead, Sump Pump, Radon Remediation System, Unfinished
Primary Bedroom Level Second
Dining Room Flooring - Hardwood, Chair Rail, Open Floorplan, Lighting - Overhead
Kitchen Closet, Flooring - Stone/Ceramic Tile, Dining Area, Pantry, Countertops - Stone/Granite/Solid, Deck - Exterior, Exterior Access, Open Floorplan, Recessed Lighting, Stainless Steel Appliances, Peninsula
Interior
Interior Features Open Floorplan, Recessed Lighting, Sunken, Closet/Cabinets - Custom Built, Lighting - Overhead, Dining Area, Slider, Sitting Room, Foyer, Kitchen
Heating Forced Air, Natural Gas
Cooling Central Air
Flooring Tile, Hardwood, Flooring - Hardwood, Flooring - Stone/Ceramic Tile
Fireplaces Number 1
Fireplaces Type Family Room
Appliance Gas Water Heater, Water Heater, Range, Dishwasher, Disposal, Microwave, Refrigerator, Washer, Dryer
Laundry Flooring - Stone/Ceramic Tile, Electric Dryer Hookup, Washer Hookup, First Floor
Exterior
Exterior Feature Deck - Wood, Patio, Storage, Professional Landscaping, Garden, Invisible Fence
Garage Spaces 2.0
Fence Invisible
Community Features Public Transportation, Shopping, Pool, Tennis Court(s), Park, Walk/Jog Trails, Stable(s), Medical Facility, Bike Path, Conservation Area, Highway Access, House of Worship, Public School, T-Station, University
Utilities Available for Electric Range, for Electric Oven, for Electric Dryer, Washer Hookup, Generator Connection
View Y/N Yes
View Scenic View(s)
Roof Type Shingle
Total Parking Spaces 8
Garage Yes
Building
Lot Description Cul-De-Sac, Easements
Foundation Concrete Perimeter
Sewer Public Sewer
Water Public
Schools
Elementary Schools School Choice
Middle Schools School Choice
High Schools Framingham High
Others
Senior Community false
Read Less
Bought with The Moving Greater Boston Team • Berkshire Hathaway HomeServices Warren Residential



