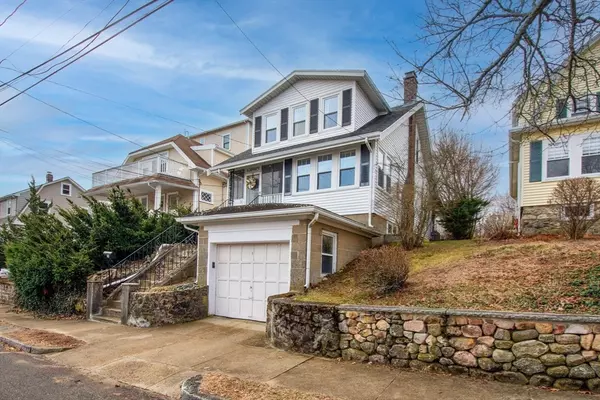For more information regarding the value of a property, please contact us for a free consultation.
30 Kilsythe Rd Arlington, MA 02476
Want to know what your home might be worth? Contact us for a FREE valuation!

Our team is ready to help you sell your home for the highest possible price ASAP
Key Details
Sold Price $925,000
Property Type Single Family Home
Sub Type Single Family Residence
Listing Status Sold
Purchase Type For Sale
Square Footage 1,663 sqft
Price per Sqft $556
MLS Listing ID 73217475
Sold Date 06/27/24
Style Colonial
Bedrooms 3
Full Baths 1
Half Baths 1
HOA Y/N false
Year Built 1923
Annual Tax Amount $8,311
Tax Year 2024
Lot Size 3,484 Sqft
Acres 0.08
Property Description
Be amazed of the architectural period details of this well-maintained home in Arlington Heights. Almost $60K in recent renovations! A mini screened in porch greets you. The welcoming foyer unites the 1st floor. Kitchen offers ample counter space and storage. Half bath tucked in corner. Kitchen ties to backyard. Dining room with built in cabinet and cozy living room with wood burning fireplace have coffered ceilings to add appeal. Office with ample windows provides perfect space to get work done. Walk up steps to find a nook ideal for homework. 2nd level has 3 generous bedrooms. The primary has a wall of windows and custom walk-in closet. Full tiled bath with tub. Exercise/play room in lower level. Laundry wi/soap sink. Two large utility rooms provide plenty of storage. Enjoy the perfect size fenced in yard. XL paved patio is semi-covered to enjoy barbecues all year. Mature greenery fills in to provide privacy. Exceptional location near shops, restaurants, schools, parks and highways!
Location
State MA
County Middlesex
Area Arlington Heights
Zoning R1
Direction Use GPS.
Rooms
Basement Partially Finished, Interior Entry
Primary Bedroom Level Second
Dining Room Coffered Ceiling(s), Closet/Cabinets - Custom Built, Flooring - Hardwood
Kitchen Window(s) - Picture, Exterior Access, Recessed Lighting, Gas Stove
Interior
Interior Features Office, Internet Available - Unknown
Heating Steam, Natural Gas, Electric
Cooling Window Unit(s)
Flooring Tile, Hardwood, Engineered Hardwood, Flooring - Hardwood
Fireplaces Number 1
Fireplaces Type Living Room
Appliance Gas Water Heater, Range, Dishwasher, Disposal, Refrigerator, Washer, Dryer, Range Hood
Laundry Electric Dryer Hookup, Washer Hookup
Exterior
Exterior Feature Porch - Screened, Patio, Covered Patio/Deck, Rain Gutters, Fenced Yard
Garage Spaces 1.0
Fence Fenced/Enclosed, Fenced
Community Features Public Transportation, Shopping, Tennis Court(s), Park, Walk/Jog Trails, Medical Facility, Laundromat, Bike Path, Conservation Area, Highway Access, House of Worship, Private School, Public School, T-Station
Utilities Available for Gas Range, for Electric Dryer, Washer Hookup
Roof Type Shingle
Garage Yes
Building
Foundation Block, Stone
Sewer Public Sewer
Water Public
Architectural Style Colonial
Schools
Elementary Schools Dallin
Middle Schools Ottoson
High Schools Ahs & Minuteman
Others
Senior Community false
Read Less
Bought with Kristin Weekley • Leading Edge Real Estate



