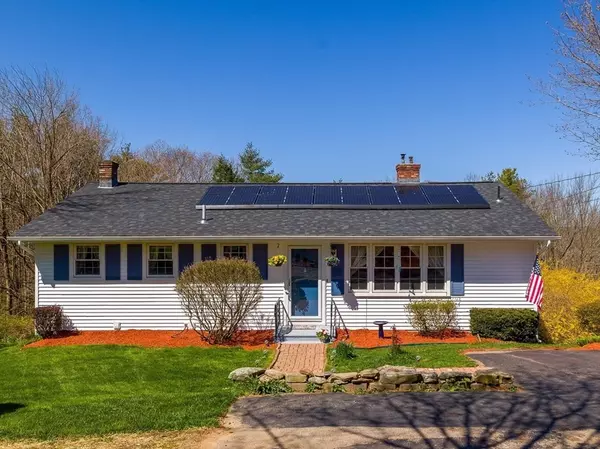For more information regarding the value of a property, please contact us for a free consultation.
614 Lebanon Hill Rd Southbridge, MA 01550
Want to know what your home might be worth? Contact us for a FREE valuation!

Our team is ready to help you sell your home for the highest possible price ASAP
Key Details
Sold Price $329,000
Property Type Single Family Home
Sub Type Single Family Residence
Listing Status Sold
Purchase Type For Sale
Square Footage 1,260 sqft
Price per Sqft $261
MLS Listing ID 73233571
Sold Date 06/27/24
Style Ranch
Bedrooms 3
Full Baths 2
HOA Y/N false
Year Built 1974
Annual Tax Amount $4,573
Tax Year 2024
Lot Size 2.170 Acres
Acres 2.17
Property Description
Gorgeous sunset views from your private deck, 3 season porch and living room. New roof, new siding, new gutters, new 200 amp panel, new solar panels. Choose how to keep your home toasty warm with 4 available heating options (2 pellet stoves, wood, electric, forced hot air.) Gleaming hardwoods throughout entire first floor. Bathrooms updated w/ granite countertops and tile floors. Kitchen features Corian countertops and tile floor. Harvey replacement windows. Major components of well system and hot water tank are newer. 2 generously sized bedrooms upstairs with big closets. Lower walk-out level (almost 700 finished sq.ft) boasts a huge third bedroom (or playroom/office/guest suite/gym) with attractive exposed beams, built-in book shelves, a gorgeous stone fireplace, full bathroom, extra fridge and oven. Relax in your hot tub in your private and quiet yard. Ample parking. Attractive landscaping.
Location
State MA
County Worcester
Zoning R1
Direction Please use GPS.
Rooms
Basement Full, Finished, Walk-Out Access, Interior Entry, Concrete
Primary Bedroom Level First
Interior
Interior Features Sauna/Steam/Hot Tub, Internet Available - Unknown
Heating Forced Air, Electric Baseboard, Oil, Wood, Pellet Stove
Cooling Central Air
Fireplaces Number 2
Appliance Water Heater, Range, Dishwasher, Microwave, Refrigerator, Washer, Dryer
Laundry In Basement, Gas Dryer Hookup
Exterior
Exterior Feature Deck, Patio, Rain Gutters, Hot Tub/Spa, Storage
Community Features Public Transportation, Shopping, Pool, Tennis Court(s), Park, Walk/Jog Trails, Stable(s), Golf, Medical Facility, Laundromat, Bike Path, Conservation Area, House of Worship, Private School, Public School
Utilities Available for Electric Range, for Gas Dryer
Roof Type Asphalt/Composition Shingles
Total Parking Spaces 4
Garage No
Building
Lot Description Gentle Sloping
Foundation Concrete Perimeter
Sewer Public Sewer
Water Private
Architectural Style Ranch
Schools
Elementary Schools See Dept Of Ed
Middle Schools See Dept Of Ed
High Schools See Dept Of Ed
Others
Senior Community false
Read Less
Bought with Jamie Blash • RE/MAX Bell Park Realty



