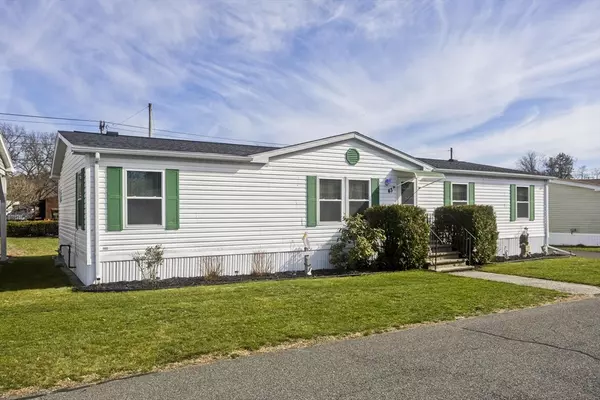For more information regarding the value of a property, please contact us for a free consultation.
43 Somerset Road Chicopee, MA 01020
Want to know what your home might be worth? Contact us for a FREE valuation!

Our team is ready to help you sell your home for the highest possible price ASAP
Key Details
Sold Price $220,000
Property Type Mobile Home
Sub Type Mobile Home
Listing Status Sold
Purchase Type For Sale
Square Footage 1,456 sqft
Price per Sqft $151
Subdivision Holiday Circle
MLS Listing ID 73221390
Sold Date 06/27/24
Bedrooms 3
Full Baths 2
HOA Fees $401
HOA Y/N true
Year Built 1998
Tax Year 2024
Property Description
Second chance! Buyer lost financing. Spacious one level living! This renovated home offers open floor plan including living room, dining room, kitchen and additional bonus room with french doors, The favorite white kitchen with granite countertops and full pantry, vaulted ceilings, fresh paint and newer flooring throughout. Split floor plan provides privacy - primary suite with huge en suite bath with garden tub, separate shower and skylight and walk-in closet at one end of home, the other 2 bedrooms with shared full bath at the other. Separate laundry/utility room, private driveway recently repaved, large lot. Lots of updates over the past few years (APO) including newer windows and HVAC system (heat and central air!). Located in well maintained community close to highways, shopping and all area amenities. Monthly lot fee of $401.25 includes water, sewer, curbside trash pickup and road maintenance. Homeowners pay NO property taxes! This model does not become available often - must
Location
State MA
County Hampden
Zoning Res
Direction Sheridan Street to Celebration Circle, first left onto Somerset Road
Rooms
Family Room Cathedral Ceiling(s), Flooring - Laminate
Primary Bedroom Level First
Dining Room Cathedral Ceiling(s), Flooring - Laminate
Kitchen Cathedral Ceiling(s), Flooring - Laminate, Pantry, Countertops - Stone/Granite/Solid
Interior
Heating Forced Air, Natural Gas
Cooling Central Air
Laundry Electric Dryer Hookup, Washer Hookup, First Floor
Exterior
Exterior Feature Storage, Screens
Community Features Public Transportation, Shopping, Golf, Highway Access
Utilities Available for Gas Range, for Gas Oven, for Electric Dryer, Washer Hookup
Roof Type Shingle
Total Parking Spaces 2
Garage No
Building
Lot Description Level
Foundation Slab
Sewer Public Sewer
Water Public
Others
Senior Community false
Read Less
Bought with Jennifer Picard • ERA M Connie Laplante



