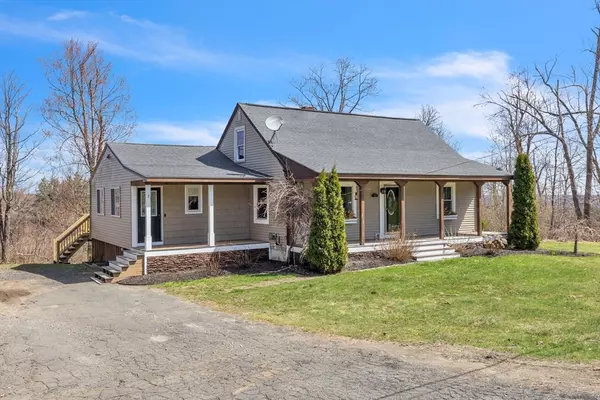For more information regarding the value of a property, please contact us for a free consultation.
10 Kaolin Rd Blandford, MA 01008
Want to know what your home might be worth? Contact us for a FREE valuation!

Our team is ready to help you sell your home for the highest possible price ASAP
Key Details
Sold Price $379,900
Property Type Single Family Home
Sub Type Single Family Residence
Listing Status Sold
Purchase Type For Sale
Square Footage 1,778 sqft
Price per Sqft $213
MLS Listing ID 73228478
Sold Date 06/28/24
Style Cape
Bedrooms 4
Full Baths 1
HOA Y/N false
Year Built 1950
Annual Tax Amount $2,720
Tax Year 2024
Lot Size 2.300 Acres
Acres 2.3
Property Description
Come home to this adorable farmhouse cape that has been well cared for over the years! Sitting on over 2 acres abutting the tree line, the exterior features a covered front porch, sprawling back deck, oversized driveway & storage shed. Natural light shines throughout with a view that overlooks the rolling hilltowns. You'll fall instantly in love with the interior design as you enter into the spacious family room with vaulted ceiling and pellet stove. Entertaining is seamless through to the kitchen that showcases a center soapstone island, quartz countertops, natural wood cabinets & stainless steal appliances w/ gas stove. The open concept dining room w/ walk-in pantry adds to the main living space in addition to the full bath, 2 first floor bedrooms & laundry area. There are two additional bedrooms upstairs & space for the possibility of a 2nd full bath! The walkout basement is perfect for storage needs and rounds out this move-in ready property. Open House Sun 4/28 from 12-1:30
Location
State MA
County Hampden
Zoning 1
Direction Blandford Rd/Rt 23 to Kaolin
Rooms
Basement Full, Walk-Out Access, Interior Entry
Primary Bedroom Level First
Dining Room Ceiling Fan(s), Window(s) - Bay/Bow/Box, Exterior Access, Open Floorplan
Kitchen Pantry, Countertops - Stone/Granite/Solid, Countertops - Upgraded, Kitchen Island, Cabinets - Upgraded, Country Kitchen, Open Floorplan, Remodeled, Stainless Steel Appliances
Interior
Heating Forced Air, Oil, Pellet Stove
Cooling Window Unit(s)
Flooring Wood, Vinyl
Fireplaces Number 1
Appliance Range, Dishwasher, Refrigerator, Washer, Dryer
Laundry First Floor
Exterior
Exterior Feature Porch, Deck, Covered Patio/Deck, Storage
Utilities Available for Gas Range
Roof Type Shingle
Total Parking Spaces 8
Garage No
Building
Lot Description Wooded, Cleared
Foundation Block
Sewer Private Sewer
Water Public
Others
Senior Community false
Read Less
Bought with Tina Booska • Maniatty Real Estate
GET MORE INFORMATION




