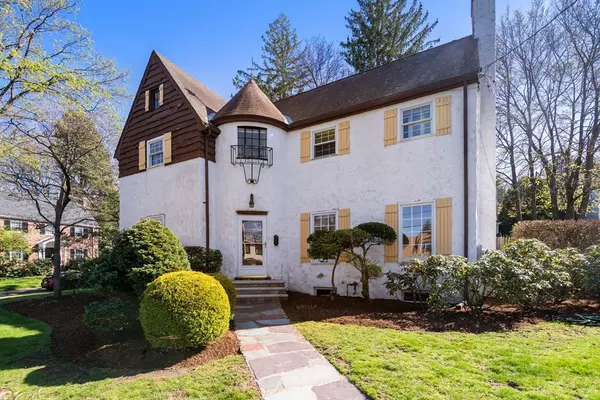For more information regarding the value of a property, please contact us for a free consultation.
6 Whittlesey Newton, MA 02459
Want to know what your home might be worth? Contact us for a FREE valuation!

Our team is ready to help you sell your home for the highest possible price ASAP
Key Details
Sold Price $1,400,000
Property Type Single Family Home
Sub Type Single Family Residence
Listing Status Sold
Purchase Type For Sale
Square Footage 2,240 sqft
Price per Sqft $625
Subdivision Newton Center
MLS Listing ID 73231050
Sold Date 06/28/24
Style Tudor
Bedrooms 3
Full Baths 2
Half Baths 1
HOA Y/N false
Year Built 1927
Annual Tax Amount $11,002
Tax Year 2024
Lot Size 7,840 Sqft
Acres 0.18
Property Description
OPEN HOUSE CANCELLED: OFFER ACCEPTED!Introducing a charming 3-bed plus Tudor home nestled in a sought-after neighborhood close to Newton Center. Situated within close proximity to top-rated schools, it's an ideal setting for families seeking educational excellence, with elementary, middle and the high school within walking distance. Boasting timeless architectural details, including pitched roofs, decorative half-timbering, and elegant masonry, this residence exudes character at every turn. The 1st floor has the living room, dining room, family room, kitchen, bathroom and laundry, with a back deck off the family room. The second floor has a primary bedroom with bath and twin closets, two bedrooms and a full bath. There is access to an attic and an unfinished basement. This corner lot in a quiet neighborhood is awaiting the right buyer where historic charm meets contemporary comfort. OFFERS DUE: Tuesday 5/7/2024 @ Noon
Location
State MA
County Middlesex
Area Newton Center
Zoning SR2
Direction Parker St. to Whittlesey Rd.
Rooms
Family Room Beamed Ceilings, Flooring - Wall to Wall Carpet, Exterior Access, Slider
Basement Full, Concrete, Unfinished
Primary Bedroom Level Second
Dining Room Beamed Ceilings, Flooring - Hardwood
Kitchen Ceiling Fan(s), Flooring - Hardwood, Window(s) - Bay/Bow/Box, Kitchen Island, Recessed Lighting, Gas Stove
Interior
Interior Features Attic Access, Walk-up Attic
Heating Central, Hot Water, Natural Gas
Cooling Window Unit(s)
Flooring Hardwood, Concrete
Fireplaces Number 1
Fireplaces Type Living Room
Appliance Gas Water Heater, Range, Oven, Dishwasher, Microwave, Refrigerator, Freezer, Washer, Dryer
Laundry First Floor, Electric Dryer Hookup, Washer Hookup
Exterior
Exterior Feature Deck - Wood
Garage Spaces 1.0
Community Features Public Transportation, Shopping, Park, Walk/Jog Trails, Bike Path, Conservation Area, Private School, Public School
Utilities Available for Gas Range, for Gas Oven, for Electric Dryer, Washer Hookup
Roof Type Shingle
Total Parking Spaces 2
Garage Yes
Building
Lot Description Corner Lot
Foundation Block
Sewer Public Sewer
Water Public
Architectural Style Tudor
Schools
Elementary Schools Countryside
Middle Schools Brown
High Schools Newton South
Others
Senior Community false
Read Less
Bought with Debby Belt • Hammond Residential Real Estate



