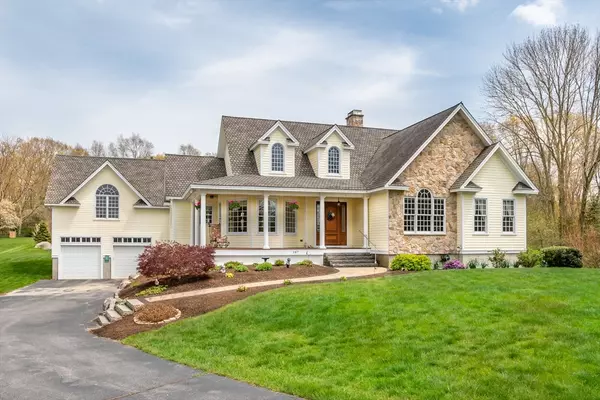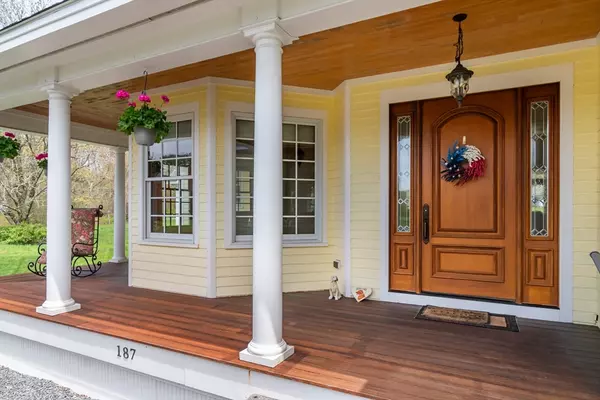For more information regarding the value of a property, please contact us for a free consultation.
187 Oak Street Norton, MA 02766
Want to know what your home might be worth? Contact us for a FREE valuation!

Our team is ready to help you sell your home for the highest possible price ASAP
Key Details
Sold Price $875,000
Property Type Single Family Home
Sub Type Single Family Residence
Listing Status Sold
Purchase Type For Sale
Square Footage 2,869 sqft
Price per Sqft $304
MLS Listing ID 73234249
Sold Date 06/28/24
Style Contemporary,Ranch,Georgian
Bedrooms 4
Full Baths 3
Half Baths 1
HOA Y/N false
Year Built 2009
Annual Tax Amount $10,666
Tax Year 2024
Lot Size 0.930 Acres
Acres 0.93
Property Description
Welcome to your dream home located across the street from Norton Country Club. This stunning custom built residence offers luxurious one floor living with 2869 sq. ft.. and radiant heat floors. Step inside and experience the seamless flow of open-concept living. Entertain guests in the spacious living area, relax in the tranquil master suite and indulge in culinary delights in the gourmet kitchen. Downstairs, the fully finished basement with radiant heat floors, is approximately 2200 sq. ft with a full bath. It is ground level walk out that could easily be converted into an in-law apartment. Over the garage is a 600 sq. ft. bonus room which could serve as a home office, gym, art studio, man cave or kids play room. All it needs is flooring. Invite the family over for a bar-b-que on the spacious deck and patio. With top-of-the-line finishes and modern amenities throughout, this home is the epitome of homeownership
Location
State MA
County Bristol
Zoning res
Direction 123 To Oak Street. Directly across from Norton Country Club
Rooms
Family Room Ceiling Fan(s), Vaulted Ceiling(s), Flooring - Hardwood, Deck - Exterior, Exterior Access, Open Floorplan
Basement Full, Finished, Walk-Out Access, Interior Entry
Primary Bedroom Level First
Dining Room Flooring - Hardwood
Kitchen Flooring - Hardwood, Countertops - Stone/Granite/Solid, Cabinets - Upgraded, Stainless Steel Appliances, Lighting - Overhead
Interior
Interior Features Bonus Room, Bathroom, Game Room, Walk-up Attic
Heating Radiant, Natural Gas
Cooling Central Air
Flooring Wood, Tile, Carpet
Fireplaces Number 1
Fireplaces Type Family Room
Appliance Gas Water Heater, Water Heater, Oven, Dishwasher, Microwave, Range, Refrigerator, Washer, Dryer
Laundry Cabinets - Upgraded, First Floor
Exterior
Exterior Feature Deck, Deck - Wood, Patio, Covered Patio/Deck, Professional Landscaping
Garage Spaces 2.0
Community Features Golf, Public School
Utilities Available for Gas Oven
Roof Type Shingle
Total Parking Spaces 10
Garage Yes
Building
Lot Description Level
Foundation Concrete Perimeter, Irregular
Sewer Private Sewer
Water Public
Others
Senior Community false
Read Less
Bought with Kevin Kilduff • Affinity REALTORS®



