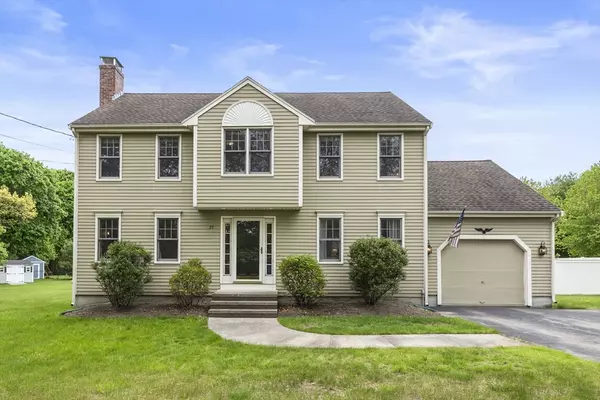For more information regarding the value of a property, please contact us for a free consultation.
29 Essex St Norton, MA 02766
Want to know what your home might be worth? Contact us for a FREE valuation!

Our team is ready to help you sell your home for the highest possible price ASAP
Key Details
Sold Price $730,000
Property Type Single Family Home
Sub Type Single Family Residence
Listing Status Sold
Purchase Type For Sale
Square Footage 2,387 sqft
Price per Sqft $305
MLS Listing ID 73239372
Sold Date 06/28/24
Style Colonial
Bedrooms 4
Full Baths 2
HOA Y/N false
Year Built 1995
Annual Tax Amount $6,633
Tax Year 2024
Lot Size 0.940 Acres
Acres 0.94
Property Description
This splendid 4 BD 2.5 BA colonial sits on a dream lot in desirable Norton area. Modern, serene freshly painted hues and maple / oak hardwood floors flow throughout this majestic beauty. The fireplaced living room is perfect for curling up on a winter's night while the open floor plan is great for entertaining. Gather with loved ones in the formal dining room. The beautiful kitchen features, recessed lighting, center island and an abundance of cabinetry. The slider opens to a lovely deck and the huge, flat back yard that is suitable for many interests. The fire pit area is perfect for brisk fall nights and chatting with friends. Main bedroom with ensuite, two full baths upstairs, first floor laundry, a partially finished basement and town sewer are additional perks! Great commuter location close to 495, 95, and Wheaton College. Schedule your appointment and make this one yours before its gone!
Location
State MA
County Bristol
Zoning R80
Direction Fruit St or Mill St to Essex St
Rooms
Basement Full, Partially Finished, Walk-Out Access, Interior Entry
Primary Bedroom Level Second
Dining Room Flooring - Hardwood
Kitchen Flooring - Hardwood, Dining Area, Countertops - Stone/Granite/Solid, Deck - Exterior, Exterior Access, Open Floorplan, Recessed Lighting, Slider
Interior
Heating Baseboard, Oil
Cooling Wall Unit(s)
Flooring Tile, Carpet, Hardwood
Fireplaces Number 1
Fireplaces Type Living Room
Appliance Range, Dishwasher, Microwave, Refrigerator, Washer, Dryer
Laundry First Floor
Exterior
Exterior Feature Deck, Rain Gutters, Storage
Garage Spaces 1.0
Community Features Pool, Park, Walk/Jog Trails, Golf, Bike Path, Conservation Area, Highway Access, House of Worship, Public School, University
Total Parking Spaces 4
Garage Yes
Building
Lot Description Corner Lot, Level
Foundation Concrete Perimeter
Sewer Public Sewer
Water Public
Others
Senior Community false
Read Less
Bought with Kathy Portway • Success! Real Estate



