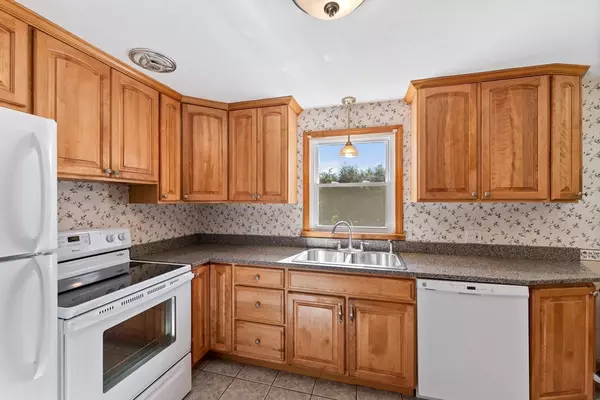For more information regarding the value of a property, please contact us for a free consultation.
19 Beachside Dr Ludlow, MA 01056
Want to know what your home might be worth? Contact us for a FREE valuation!

Our team is ready to help you sell your home for the highest possible price ASAP
Key Details
Sold Price $330,000
Property Type Single Family Home
Sub Type Single Family Residence
Listing Status Sold
Purchase Type For Sale
Square Footage 1,423 sqft
Price per Sqft $231
MLS Listing ID 73238801
Sold Date 06/28/24
Style Ranch
Bedrooms 3
Full Baths 1
HOA Y/N false
Year Built 1956
Annual Tax Amount $4,179
Tax Year 2024
Lot Size 0.260 Acres
Acres 0.26
Property Description
Welcome to your perfect retreat in the heart of Ludlow! Discover the epitome of cozy living in this charming ranch-style home, conveniently located in town. Whether you're starting a new family, downsizing or anything in between, this property promises comfort, convenience and timeless appeal. The three bedrooms are flooded with natural light and boast gleaming hardwood floors, offering space for relaxation. Entertain guests or unwind in the large living room, connected to a modern kitchen. Additional spaces to entertain include a cozy family room with a slider leading to the peaceful backyard OR take a few steps down to a partially finished basement with cedar closet. Don't forget the convenience of an attached garage and a well-maintained yard to make your private oasis! Make this charming home your own. Schedule a viewing today and experience the warmth and comfort it has to offer. Easy to view and even easier to fall in love with!
Location
State MA
County Hampden
Zoning RES A
Direction Use GPS
Rooms
Basement Partially Finished
Primary Bedroom Level First
Interior
Heating Forced Air, Oil
Cooling Central Air
Flooring Hardwood
Appliance Range, Dishwasher, Refrigerator, Washer, Dryer
Exterior
Garage Spaces 1.0
Roof Type Shingle
Total Parking Spaces 4
Garage Yes
Building
Foundation Concrete Perimeter
Sewer Public Sewer
Water Public
Others
Senior Community false
Read Less
Bought with Kelley & Katzer Team • Kelley & Katzer Real Estate, LLC
GET MORE INFORMATION




