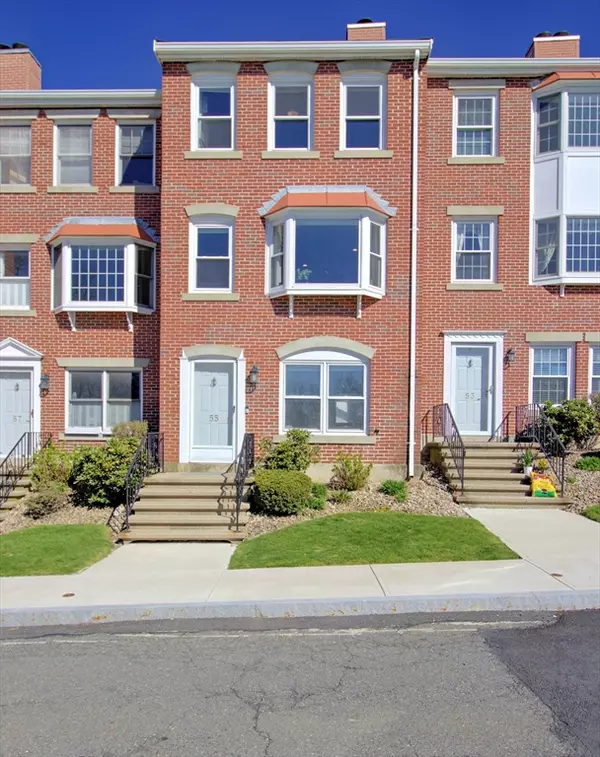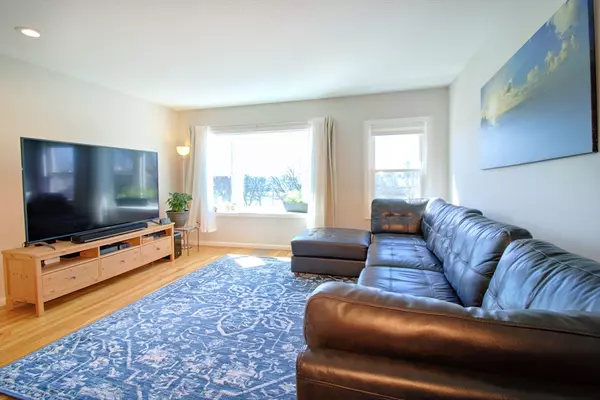For more information regarding the value of a property, please contact us for a free consultation.
55 Breakwater Drive #55 Chelsea, MA 02150
Want to know what your home might be worth? Contact us for a FREE valuation!

Our team is ready to help you sell your home for the highest possible price ASAP
Key Details
Sold Price $760,000
Property Type Condo
Sub Type Condominium
Listing Status Sold
Purchase Type For Sale
Square Footage 2,007 sqft
Price per Sqft $378
MLS Listing ID 73224249
Sold Date 06/28/24
Bedrooms 3
Full Baths 2
Half Baths 1
HOA Fees $581/mo
Year Built 1987
Annual Tax Amount $6,845
Tax Year 2024
Property Description
Nestled in the coveted Admiral’s Hill community, this 3 Bed, 2.5 Bath home feats sophisticated living space. Adorned with designer finishes, a wood-burning fireplace, and enchanting water views, it's a sanctuary of elegance & comfort. Recent renovations have elevated its allure, unveiling a custom kitchen with stainless steel appliances, granite countertops, and luxurious baths. Cathedral ceilings grace the expansive bedrooms. Enjoy access to Mary C. Omalley Park, marina & yacht club, tennis/ pickle ball courts, & more. Security, lush landscaping, and pet-friendly amenities enhance the sense of exclusivity. From your private haven, delight in harbor views and holiday fireworks. Professionally managed the community offers a lifestyle of leisure & sophistication. Conveniently located near Logan Airport, medical centers, public transit, and a vibrant array of shops & restaurants. Seize this opportunity for Boston living at its finest.
Location
State MA
County Suffolk
Zoning R
Direction Beacon St - Boatswains Way - Breakwater Drive
Rooms
Family Room Walk-In Closet(s), Remodeled
Basement N
Primary Bedroom Level Third
Dining Room Flooring - Hardwood, Deck - Exterior, Exterior Access, Remodeled
Kitchen Flooring - Hardwood, Countertops - Stone/Granite/Solid, Countertops - Upgraded, Breakfast Bar / Nook, Cabinets - Upgraded, Open Floorplan, Remodeled, Stainless Steel Appliances, Lighting - Overhead
Interior
Heating Central, Forced Air, Natural Gas
Cooling Central Air
Flooring Wood, Tile, Hardwood
Fireplaces Number 1
Fireplaces Type Living Room
Appliance Disposal, Microwave, Water Treatment, ENERGY STAR Qualified Refrigerator, ENERGY STAR Qualified Dryer, ENERGY STAR Qualified Dishwasher, ENERGY STAR Qualified Washer, Range Hood, Range
Laundry Electric Dryer Hookup, Washer Hookup, First Floor, In Unit
Exterior
Exterior Feature Deck - Wood, City View(s), Rain Gutters, Professional Landscaping, Tennis Court(s)
Pool Association, In Ground
Community Features Public Transportation, Shopping, Pool, Tennis Court(s), Park, Walk/Jog Trails, Medical Facility, Laundromat, Bike Path, Highway Access, House of Worship, Marina, Public School, T-Station
Utilities Available for Electric Range
Waterfront Description Waterfront,River,Marina
View Y/N Yes
View City
Roof Type Shingle
Total Parking Spaces 2
Garage No
Building
Story 4
Sewer Public Sewer
Water Public
Others
Pets Allowed Yes w/ Restrictions
Senior Community false
Read Less
Bought with Frank Carroll Homes Team • Compass
GET MORE INFORMATION




