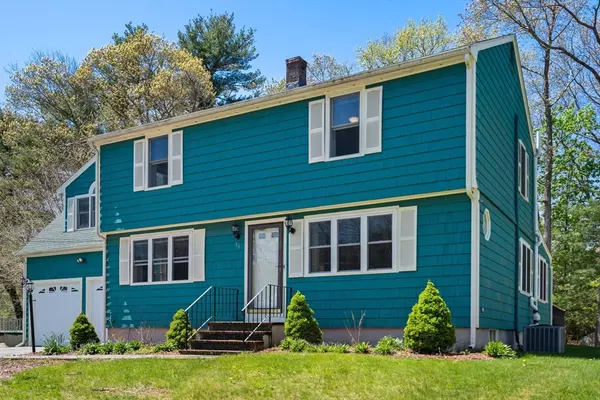For more information regarding the value of a property, please contact us for a free consultation.
56 Harriss Court Abington, MA 02351
Want to know what your home might be worth? Contact us for a FREE valuation!

Our team is ready to help you sell your home for the highest possible price ASAP
Key Details
Sold Price $755,000
Property Type Single Family Home
Sub Type Single Family Residence
Listing Status Sold
Purchase Type For Sale
Square Footage 2,445 sqft
Price per Sqft $308
MLS Listing ID 73237908
Sold Date 07/02/24
Style Colonial
Bedrooms 4
Full Baths 3
HOA Y/N false
Year Built 1950
Annual Tax Amount $7,794
Tax Year 2024
Lot Size 8,712 Sqft
Acres 0.2
Property Description
This METICULOUSLY-MAINTAINED Garrison colonial home shows PRIDE OF OWNERSHIP throughout and is READY FOR ITS NEW OWNERS! Located in a beautiful North Abington neighborhood on a quiet dead end street, this home boasts 3 bedrooms PLUS and 3 FULL BATHS! Over 2,400 sq ft of FABULOUS living space! The beautiful eat-in kitchen w/ QUARTZ counters, MAPLE flooring, & custom backsplash, offers island seating and OPENS to a spacious SKY LIT dining room with SLIDERS to a large COMPOSITE deck and fabulous back yard. The first floor offers a SPACIOUS living room & family room w/custom BUILT-INS, full bath and LAUNDRY ROOM. Upstairs continues to delight w/ PRIMARY BEDROOM w/ FULL BATH & TWO additional GENEROUS bedrooms. The AMAZING 4th BEDROOM located above the two-car HEATED garage offers an oasis perfect for an in-law apartment, man cave, game room, or home office, complete with full bath and SEPARATE ENTRANCE. TONS OF UPDATES incl. NEW ROOF, NEW FURNACE, NEW MINI-SPLIT! A PLEASURE TO SHOW!
Location
State MA
County Plymouth
Zoning RES
Direction Take Route 18 to Vineyard Road, then make a right onto Harriss Court.
Rooms
Family Room Closet, Closet/Cabinets - Custom Built, Flooring - Hardwood, Window(s) - Bay/Bow/Box
Basement Full, Interior Entry, Garage Access, Radon Remediation System, Concrete, Unfinished
Primary Bedroom Level Second
Dining Room Skylight, Flooring - Hardwood, Exterior Access, Slider
Kitchen Skylight, Flooring - Hardwood, Countertops - Stone/Granite/Solid, Kitchen Island, Recessed Lighting, Stainless Steel Appliances
Interior
Heating Baseboard, Oil, Ductless
Cooling Central Air, Ductless
Flooring Tile, Carpet, Hardwood
Appliance Tankless Water Heater, Range, Dishwasher, Microwave, Refrigerator, Washer, Dryer
Laundry Flooring - Hardwood, Main Level, First Floor, Electric Dryer Hookup, Washer Hookup
Exterior
Exterior Feature Rain Gutters, Storage
Garage Spaces 2.0
Community Features Park, Golf, Laundromat, Conservation Area, Highway Access, House of Worship, Private School, Public School, T-Station
Utilities Available for Electric Range, for Electric Oven, for Electric Dryer, Washer Hookup
Roof Type Shingle
Total Parking Spaces 4
Garage Yes
Building
Lot Description Level
Foundation Concrete Perimeter
Sewer Public Sewer
Water Public
Architectural Style Colonial
Schools
Elementary Schools Abington Public
Middle Schools Abington Middle
High Schools Abington High
Others
Senior Community false
Read Less
Bought with Stephen Sechy • Blue Marble Group, Inc.



