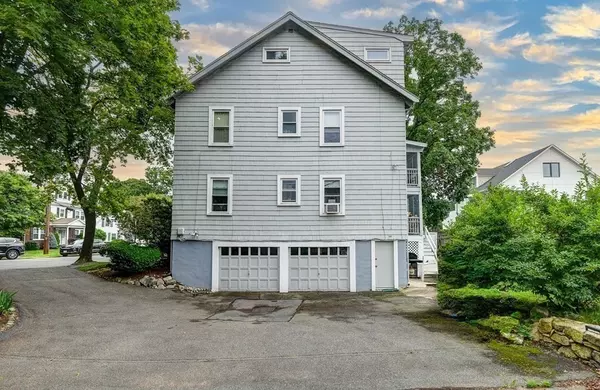For more information regarding the value of a property, please contact us for a free consultation.
26-28 Normandy Road Newton, MA 02466
Want to know what your home might be worth? Contact us for a FREE valuation!

Our team is ready to help you sell your home for the highest possible price ASAP
Key Details
Sold Price $1,425,000
Property Type Multi-Family
Sub Type 2 Family - 2 Units Up/Down
Listing Status Sold
Purchase Type For Sale
Square Footage 3,673 sqft
Price per Sqft $387
MLS Listing ID 73189522
Sold Date 07/01/24
Bedrooms 7
Full Baths 3
Year Built 1928
Annual Tax Amount $13,281
Tax Year 2023
Lot Size 4,791 Sqft
Acres 0.11
Property Description
New Price $1,499,000! Elegant & timeless beauty! 2-family home with 3-levels of living space, located in the heart of the Auburndale Village of Newton. With 13 gracious rms, 7 bedrooms, 3 baths, this wonderful home works for both investors and owner occupied buyers. Lovingly cared for by one family for over 60years. Enjoy fine architectural detail & moulding, high ceilings, hardwood flrs, expansive kitchens, & 2 fireplaces. The 1st floor unit features: 5 gracious rms with a large fireplace living rm, dining rm, lovely eat-in-kitchen, 2 beds, 1 bath, enclosed porch. The 2nd/ floor unit boasts 8 oversized rms on 2 levels with spacious fireplace living rm, dining rm, beautiful kitchen w/ granite counter tops, laundry, enclosed porch, 2 beds, 1 bath on the 2nd floor, and a lovely staircase leading up to the inclusive 3rd floor w/ full bath & 3 additional beds including a huge primary bed w/ 2 double closets. Basement t Flr Apt. Laundry, 2car Garage.
Location
State MA
County Middlesex
Area Auburndale
Zoning MR1
Direction Commonwealth Ave to Auburn St to Normandy
Rooms
Basement Full, Concrete, Unfinished
Interior
Interior Features Storage, Bathroom With Tub & Shower, Stone/Granite/Solid Counters, Living Room, Dining Room, Kitchen, Laundry Room
Heating Oil
Cooling Window Unit(s)
Flooring Wood, Tile, Hardwood, Stone/Ceramic Tile
Fireplaces Number 2
Fireplaces Type Wood Burning
Appliance Range, Dishwasher, Disposal, Refrigerator, Range Hood
Laundry Washer Hookup, Dryer Hookup
Exterior
Exterior Feature Professional Landscaping, Sprinkler System
Garage Spaces 2.0
Community Features Public Transportation, Shopping, Park, Golf, Medical Facility, Conservation Area, Highway Access, House of Worship, Public School, T-Station
Utilities Available for Gas Range
Roof Type Shingle
Total Parking Spaces 4
Garage Yes
Building
Story 3
Foundation Concrete Perimeter
Sewer Public Sewer
Water Public
Schools
Elementary Schools Williams
Middle Schools Oak Hill
High Schools Nnhs
Others
Senior Community false
Read Less
Bought with Mission Realty Advisors • RE/MAX Executive Realty



