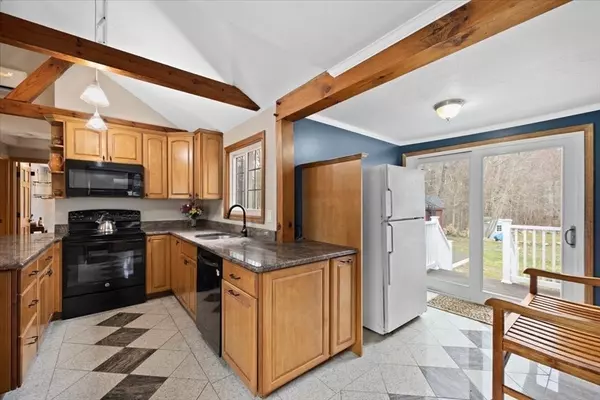For more information regarding the value of a property, please contact us for a free consultation.
26 Jamieson St Abington, MA 02351
Want to know what your home might be worth? Contact us for a FREE valuation!

Our team is ready to help you sell your home for the highest possible price ASAP
Key Details
Sold Price $492,500
Property Type Single Family Home
Sub Type Single Family Residence
Listing Status Sold
Purchase Type For Sale
Square Footage 1,053 sqft
Price per Sqft $467
MLS Listing ID 73244062
Sold Date 07/02/24
Style Ranch
Bedrooms 2
Full Baths 1
HOA Y/N false
Year Built 1950
Annual Tax Amount $5,565
Tax Year 2024
Lot Size 10,890 Sqft
Acres 0.25
Property Description
Welcome Home! Lovely ranch located on a quiet cul-de-sac. Perfect blend of single floor living and comfort in this well maintained two-bed, one-bath home. Originally three bedrooms converted to 2bdrm to bring laundry room to main level. This gently cared for home has so many noteworthy features including $5,000 Seller's Concession for new appliances, electrical updated to 220 AMP, new plumbing, new oil tank, plus additional improvements as listed in the attachment. Walking outside you'll find yourself in a nature lover's paradise while you relax either in the garden area or on the 16' x 16' Tyvek ground deck with a fire pit nearby overlooking protected conservation land. Take advantage of the nearby train station for effortless commuting, access to major highways & a bustling mall for shopping, just moments away.
Location
State MA
County Plymouth
Zoning RES
Direction GPS. Thicket St to Jamieson St.
Rooms
Basement Full, Unfinished
Primary Bedroom Level First
Dining Room Ceiling Fan(s), Beamed Ceilings, Flooring - Hardwood, Window(s) - Bay/Bow/Box
Kitchen Flooring - Stone/Ceramic Tile, Countertops - Stone/Granite/Solid, Kitchen Island, Lighting - Pendant
Interior
Interior Features Entrance Foyer
Heating Baseboard, Oil, Ductless
Cooling Ductless
Flooring Tile, Vinyl, Hardwood, Flooring - Stone/Ceramic Tile
Appliance Electric Water Heater, Water Heater, Range, Dishwasher, Microwave, Washer, Dryer
Laundry Flooring - Vinyl, Main Level, Electric Dryer Hookup, Washer Hookup, First Floor
Exterior
Exterior Feature Porch, Deck - Composite, Rain Gutters, Storage, Garden
Community Features Public Transportation, Shopping, Park, Walk/Jog Trails, Golf, Medical Facility, Bike Path, Conservation Area, Highway Access, House of Worship, Public School, T-Station
Utilities Available for Electric Range, for Electric Dryer, Washer Hookup
Roof Type Shingle
Total Parking Spaces 4
Garage No
Building
Lot Description Cul-De-Sac, Corner Lot
Foundation Concrete Perimeter
Sewer Public Sewer
Water Public
Architectural Style Ranch
Schools
Middle Schools Abington
High Schools Abington
Others
Senior Community false
Read Less
Bought with Melissa Starsiak • Coldwell Banker Realty - Norwell - Hanover Regional Office



