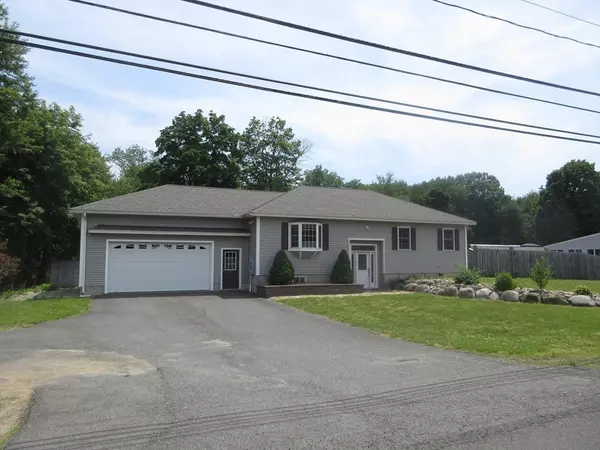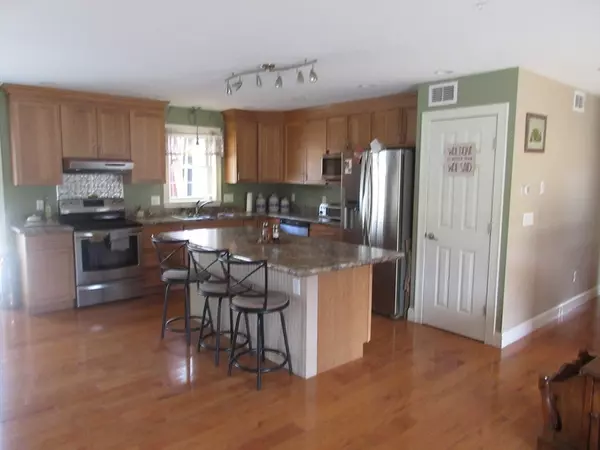For more information regarding the value of a property, please contact us for a free consultation.
144 West Street Hatfield, MA 01038
Want to know what your home might be worth? Contact us for a FREE valuation!

Our team is ready to help you sell your home for the highest possible price ASAP
Key Details
Sold Price $437,500
Property Type Single Family Home
Sub Type Single Family Residence
Listing Status Sold
Purchase Type For Sale
Square Footage 1,700 sqft
Price per Sqft $257
MLS Listing ID 73217710
Sold Date 07/03/24
Style Raised Ranch
Bedrooms 3
Full Baths 3
HOA Y/N false
Year Built 2014
Annual Tax Amount $5,842
Tax Year 2024
Lot Size 0.780 Acres
Acres 0.78
Property Description
Welcome to a well-designed, well built and efficient home with plenty of desirable features. The combination of spaciousness, outdoor amenities like the patio and fire pit, along with the practicality of the two-car garage and ample parking space, make this home quite appealing. The interior details such as hardwood floors and stainless appliances add to its attractiveness. With the convenience of its location on Route 5 and 10 and access to Route 91 closeby, yet still providing a peaceful living environment, this home offers the best of both worlds for accessibility and tranquility,
Location
State MA
County Hampshire
Zoning RR
Direction Route 5
Rooms
Basement Full
Primary Bedroom Level First
Kitchen Flooring - Hardwood, Dining Area
Interior
Heating Hot Water, Natural Gas
Cooling Central Air
Flooring Hardwood
Appliance Gas Water Heater, Range, Dishwasher, Refrigerator, Washer, Dryer
Laundry In Basement
Exterior
Exterior Feature Deck - Composite
Garage Spaces 2.0
Community Features Public Transportation, Shopping, Stable(s), Medical Facility, Conservation Area, House of Worship, Public School
Roof Type Shingle
Total Parking Spaces 4
Garage Yes
Building
Lot Description Level
Foundation Concrete Perimeter
Sewer Private Sewer
Water Public
Others
Senior Community false
Read Less
Bought with Lauren Robertson • Ashton Realty Group Inc.



