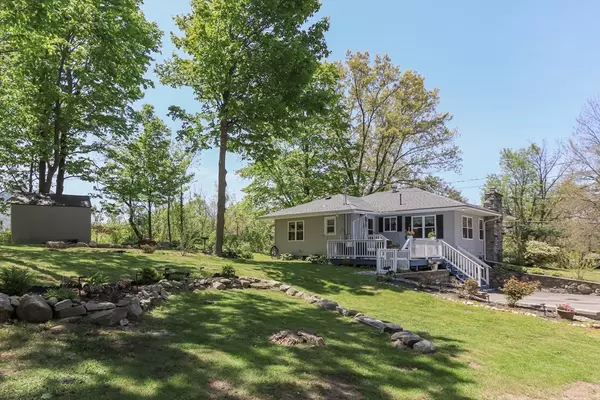For more information regarding the value of a property, please contact us for a free consultation.
56 Riverneck Rd Chelmsford, MA 01824
Want to know what your home might be worth? Contact us for a FREE valuation!

Our team is ready to help you sell your home for the highest possible price ASAP
Key Details
Sold Price $556,345
Property Type Single Family Home
Sub Type Single Family Residence
Listing Status Sold
Purchase Type For Sale
Square Footage 1,096 sqft
Price per Sqft $507
MLS Listing ID 73238224
Sold Date 07/08/24
Style Ranch
Bedrooms 2
Full Baths 1
Half Baths 1
HOA Y/N false
Year Built 1954
Annual Tax Amount $5,800
Tax Year 2024
Lot Size 0.330 Acres
Acres 0.33
Property Description
Opportunity knocks. This turn key entirely remodeled single level living home located in lovely neighborhood setting is now available to purchase. Beautiful lot w/ lovely plantings and stone walls. There is a New roof, Vinyl Siding, Windows, Central AC, & Newer Roth oil tank! Beautiful sun drenched kitchen with white cabinetry, granite countertops, backsplash, stainless steel appliances, and dining area. Large family room w/ fireplace & gleaming hardwood floors. Spaciously sized primary also features hardwood floors. Second bedroom is equally as spacious with hardwood flooring underneath the carpeting. Remodeled full bath w/ tiled tub/shower. There is also an updated half bath, laundry and mudroom area. Oversized rear deck overlooking peaceful and large back yard ideal for large gatherings and fun activities! Wonderful location just a short drive to the highway, shops and restaurants. Extensive and detailed list which encompasses all of the improvements available upon request.
Location
State MA
County Middlesex
Zoning Res
Direction Carlisle St to Riverneck Rd
Rooms
Basement Full
Primary Bedroom Level First
Kitchen Flooring - Stone/Ceramic Tile, Dining Area, Countertops - Stone/Granite/Solid, Recessed Lighting, Remodeled, Stainless Steel Appliances
Interior
Heating Baseboard, Oil
Cooling Central Air
Flooring Tile, Carpet, Hardwood
Fireplaces Number 1
Fireplaces Type Living Room
Appliance Range, Dishwasher, Microwave, Refrigerator, Washer, Dryer
Laundry Flooring - Stone/Ceramic Tile, First Floor
Exterior
Exterior Feature Deck, Storage
Garage Spaces 1.0
Community Features Public Transportation, Park, Walk/Jog Trails, Stable(s), Golf, Medical Facility, Highway Access, House of Worship, Private School, Public School, T-Station
Utilities Available for Electric Oven, Generator Connection
Roof Type Shingle
Total Parking Spaces 6
Garage Yes
Building
Foundation Concrete Perimeter, Block
Sewer Public Sewer
Water Public
Schools
Elementary Schools Center
Middle Schools Mccarthy
High Schools Chs
Others
Senior Community false
Read Less
Bought with Sharon Seabury • Twin Pinnacle Realty



