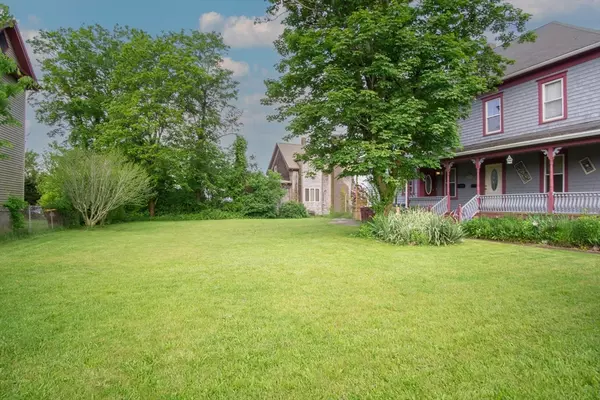For more information regarding the value of a property, please contact us for a free consultation.
147 S Main St Acushnet, MA 02743
Want to know what your home might be worth? Contact us for a FREE valuation!

Our team is ready to help you sell your home for the highest possible price ASAP
Key Details
Sold Price $475,000
Property Type Multi-Family
Sub Type 2 Family - 2 Units Up/Down
Listing Status Sold
Purchase Type For Sale
Square Footage 1,744 sqft
Price per Sqft $272
MLS Listing ID 73242753
Sold Date 07/08/24
Bedrooms 5
Full Baths 2
Year Built 1950
Annual Tax Amount $3,059
Tax Year 2024
Lot Size 10,890 Sqft
Acres 0.25
Property Description
Location Location Location - Business Village area of Acushnet. Whether you're looking for income property, or your primary residence, you won't want to miss this one. The inviting wrap around covered farmers porch is eye catching, and the cedar shingles stained/painted a soft grey with magenta trim. First level has double parlor, eat in kitchen, 3 bedrooms (1 room was being used as a sewing room) and 1 full bath. Interior access to the full basement thru first floor unit only. The second floor unit has a updated eat-in kitchen, 2 bedrooms, an office/library, double parlor, and access to the walk up attic. (could possibly be a cottage set up). Seller reserves the right to accept an offer at anytime. Property is being sold AS IS and in current condition.
Location
State MA
County Bristol
Zoning 1
Direction Corner of Hope and South Main
Rooms
Basement Full, Walk-Out Access, Interior Entry, Sump Pump, Concrete
Interior
Interior Features Bathroom With Tub & Shower, Walk-Up Attic, Living Room, Kitchen, Family Room, Dining Room, Office/Den
Heating Space Heater
Flooring Vinyl, Carpet, Varies
Appliance Range, Refrigerator
Exterior
Exterior Feature Balcony/Deck, Balcony, Garden
Fence Fenced
Community Features Public Transportation, Shopping, Highway Access, House of Worship, Private School, Public School
Utilities Available for Gas Range
Roof Type Shingle
Total Parking Spaces 4
Garage No
Building
Lot Description Corner Lot, Cleared, Level
Story 3
Foundation Concrete Perimeter, Irregular
Sewer Public Sewer
Water Public
Schools
Elementary Schools Acushnet Elem.
Middle Schools Ford Middle
High Schools Nbhs, Orr, Fhs
Others
Senior Community false
Read Less
Bought with Andrew Romano • Bold Real Estate Inc.



