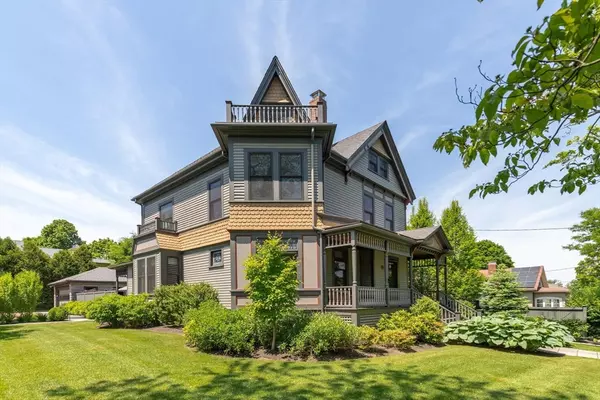For more information regarding the value of a property, please contact us for a free consultation.
81 Hillside Ave Arlington, MA 02476
Want to know what your home might be worth? Contact us for a FREE valuation!

Our team is ready to help you sell your home for the highest possible price ASAP
Key Details
Sold Price $2,417,000
Property Type Single Family Home
Sub Type Single Family Residence
Listing Status Sold
Purchase Type For Sale
Square Footage 3,479 sqft
Price per Sqft $694
MLS Listing ID 73248262
Sold Date 07/12/24
Style Victorian
Bedrooms 4
Full Baths 2
Half Baths 1
HOA Y/N false
Year Built 1885
Annual Tax Amount $17,448
Tax Year 2024
Lot Size 10,890 Sqft
Acres 0.25
Property Description
An outstanding example of Victorian architecture, this meticulously restored Queen Anne is sited on 1/4-acre corner lot. Built in 1885, the covered front and back porches with spindle railings, pitched roof lines, and traditional clapboard and fish scale siding in period-accurate colors all add to the appeal. Gut renovated inside and out in the past few years, the charm of the home has been maintained yet the systems and amenities are upgraded to modern standards. “Oh wow” features include intricately carved woodwork, stained glass windows, 9' ceilings, beautifully appointed eat-in kitchen with Wolf gas range and Sub Zero fridge, and the most functionally designed mudroom you've ever seen! There are 4 finished floors with 9 rooms, 4 bedrooms, and 2.5 baths. Central air, 2-car garage, beautifully landscaped fenced yard. Heat and A/C, plumbing, electric, roof, and windows are all less than 5 years old. This home must be seen to appreciate the quality, livability, and beauty.
Location
State MA
County Middlesex
Zoning R1
Direction Corner of Hillside Ave and Florence Ave
Rooms
Family Room Flooring - Laminate, Recessed Lighting
Basement Full, Finished, Sump Pump
Primary Bedroom Level Second
Dining Room Window(s) - Bay/Bow/Box
Kitchen Countertops - Stone/Granite/Solid, Kitchen Island
Interior
Interior Features Office, Entry Hall, Mud Room, Wired for Sound
Heating Forced Air, Natural Gas, Hydro Air
Cooling Central Air, Dual
Flooring Wood, Flooring - Wall to Wall Carpet, Flooring - Stone/Ceramic Tile, Flooring - Wood
Fireplaces Number 2
Fireplaces Type Dining Room, Living Room
Appliance Gas Water Heater, Water Heater, Range, Oven, Dishwasher, Disposal, Microwave, Refrigerator, Washer, Dryer, Range Hood
Laundry Flooring - Laminate, In Basement, Electric Dryer Hookup
Exterior
Exterior Feature Porch, Patio, Fenced Yard
Garage Spaces 2.0
Fence Fenced/Enclosed, Fenced
Community Features Public Transportation, Shopping, Public School
Utilities Available for Gas Range, for Electric Dryer
Roof Type Shingle
Total Parking Spaces 4
Garage Yes
Building
Lot Description Corner Lot
Foundation Stone
Sewer Public Sewer
Water Public
Schools
Elementary Schools Dallin
Middle Schools Ottoson
High Schools Arlington High
Others
Senior Community false
Read Less
Bought with Carolyn Boyle • Gibson Sotheby's International Realty



