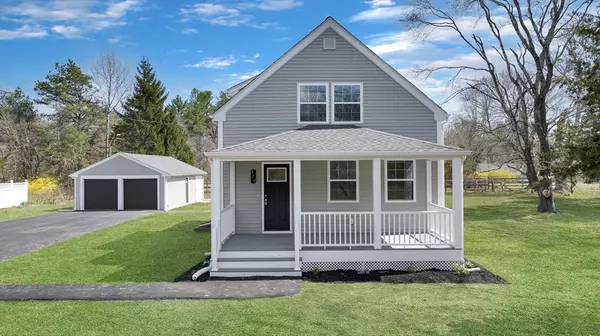For more information regarding the value of a property, please contact us for a free consultation.
370 High St Rochester, MA 02770
Want to know what your home might be worth? Contact us for a FREE valuation!

Our team is ready to help you sell your home for the highest possible price ASAP
Key Details
Sold Price $575,000
Property Type Single Family Home
Sub Type Single Family Residence
Listing Status Sold
Purchase Type For Sale
Square Footage 1,309 sqft
Price per Sqft $439
MLS Listing ID 73226797
Sold Date 07/12/24
Style Contemporary
Bedrooms 3
Full Baths 2
HOA Y/N false
Year Built 1940
Annual Tax Amount $3,679
Tax Year 2023
Lot Size 0.560 Acres
Acres 0.56
Property Description
Completely renovated 3-bedroom home located in Rochester, a Right to Farm Community with deeded rights to Silver Shell Beach. Upgraded features in 2024 include a brand-new septic, roof, central AC, electrical panel, siding, paved driveway and windows throughout. The open floor concept on the main level includes a living room, dining room and a beautiful kitchen with granite countertops and stainless-steel appliances. There is a full bathroom on each level and the laundry area is conveniently located on the first floor. You will find plenty of storage space in the basement or in the 3-bay garage, perfect for storing vehicles and equipment. Move in ready, just relax on the farmer's porch or on the back deck overlooking the spacious backyard.
Location
State MA
County Plymouth
Zoning A/R
Direction County Rd. to High St.
Rooms
Basement Interior Entry, Unfinished
Primary Bedroom Level Second
Dining Room Flooring - Vinyl, Recessed Lighting
Kitchen Flooring - Vinyl, Countertops - Stone/Granite/Solid, Recessed Lighting, Remodeled, Stainless Steel Appliances, Lighting - Pendant, Lighting - Overhead
Interior
Heating Central, Baseboard, Propane
Cooling Central Air
Flooring Vinyl
Appliance Water Heater, Range, Dishwasher, Microwave, Refrigerator
Laundry Laundry Closet, Electric Dryer Hookup, Washer Hookup, First Floor
Exterior
Exterior Feature Porch, Deck - Composite
Garage Spaces 3.0
Community Features Shopping, Walk/Jog Trails, Highway Access, House of Worship, Public School
Utilities Available for Electric Range, for Electric Dryer, Washer Hookup
Roof Type Shingle
Total Parking Spaces 4
Garage Yes
Building
Lot Description Level
Foundation Block
Sewer Private Sewer
Water Private
Architectural Style Contemporary
Schools
Elementary Schools Rms
Middle Schools Orrjh
High Schools Orrhs
Others
Senior Community false
Read Less
Bought with Bonnie Stiner • Conway - Lakeville



