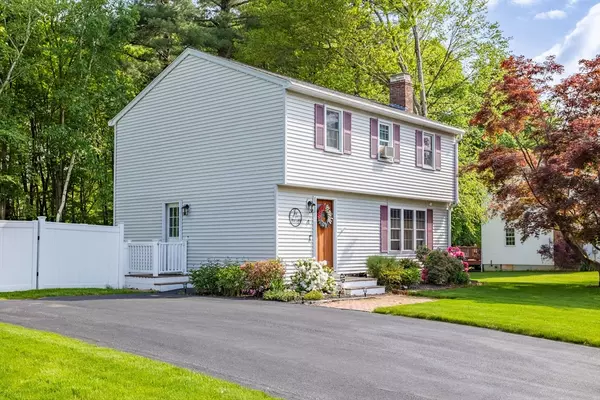For more information regarding the value of a property, please contact us for a free consultation.
4 Duggan Dr Leominster, MA 01453
Want to know what your home might be worth? Contact us for a FREE valuation!

Our team is ready to help you sell your home for the highest possible price ASAP
Key Details
Sold Price $550,000
Property Type Single Family Home
Sub Type Single Family Residence
Listing Status Sold
Purchase Type For Sale
Square Footage 1,470 sqft
Price per Sqft $374
MLS Listing ID 73241552
Sold Date 07/15/24
Style Colonial,Garrison
Bedrooms 3
Full Baths 1
Half Baths 1
HOA Y/N false
Year Built 1986
Annual Tax Amount $5,657
Tax Year 2024
Lot Size 0.520 Acres
Acres 0.52
Property Description
Welcome to your dream retreat nestled in the heart of an inviting and picturesque neighborhood. This exquisite 3-bedroom, 1.5-bath home offers the perfect blend of modern elegance and cozy charm. As you step through the front door, you are immediately greeted by an open floor plan that seamlessly integrates the living, dining, and kitchen areas, creating a harmonious flow ideal for family gatherings and entertaining. The updated kitchen boasts stainless steel appliances, quartz countertops, tile backsplash and ample cabinetry. Upstairs the main bedroom is a serene haven, offering generous space and a tranquil atmosphere. Two additional bedrooms and a full bath round out the 2nd floor. Step outside into your own private oasis. The beautifully landscaped, fenced-in yard with shed is an outdoor paradise, perfect for summer barbecues, gardening, or simply relaxing. The unfinished basement with walkout affords endless possibilities. OFFERS DUE Tuesday 5/28 at 5PM. Please allow 24 hrs.
Location
State MA
County Worcester
Zoning RES
Direction Union to Duggan
Rooms
Basement Full, Walk-Out Access, Unfinished
Primary Bedroom Level Second
Dining Room Flooring - Wood, Open Floorplan
Kitchen Flooring - Wood, Countertops - Stone/Granite/Solid, Countertops - Upgraded, Exterior Access, Open Floorplan, Recessed Lighting, Stainless Steel Appliances
Interior
Heating Baseboard, Oil
Cooling None
Flooring Wood, Tile, Carpet
Fireplaces Number 1
Fireplaces Type Living Room
Appliance Water Heater, Range, Dishwasher, Microwave, Refrigerator, Washer, Dryer
Laundry In Basement, Electric Dryer Hookup, Washer Hookup
Exterior
Exterior Feature Patio, Storage, Fenced Yard
Fence Fenced/Enclosed, Fenced
Community Features Public Transportation, Shopping
Utilities Available for Electric Range, for Electric Dryer, Washer Hookup
Roof Type Shingle
Total Parking Spaces 4
Garage No
Building
Lot Description Corner Lot, Wooded, Level
Foundation Concrete Perimeter
Sewer Public Sewer
Water Public
Schools
High Schools Leominster Hs
Others
Senior Community false
Acceptable Financing Contract
Listing Terms Contract
Read Less
Bought with Mary Condon • Foster-Healey Real Estate



